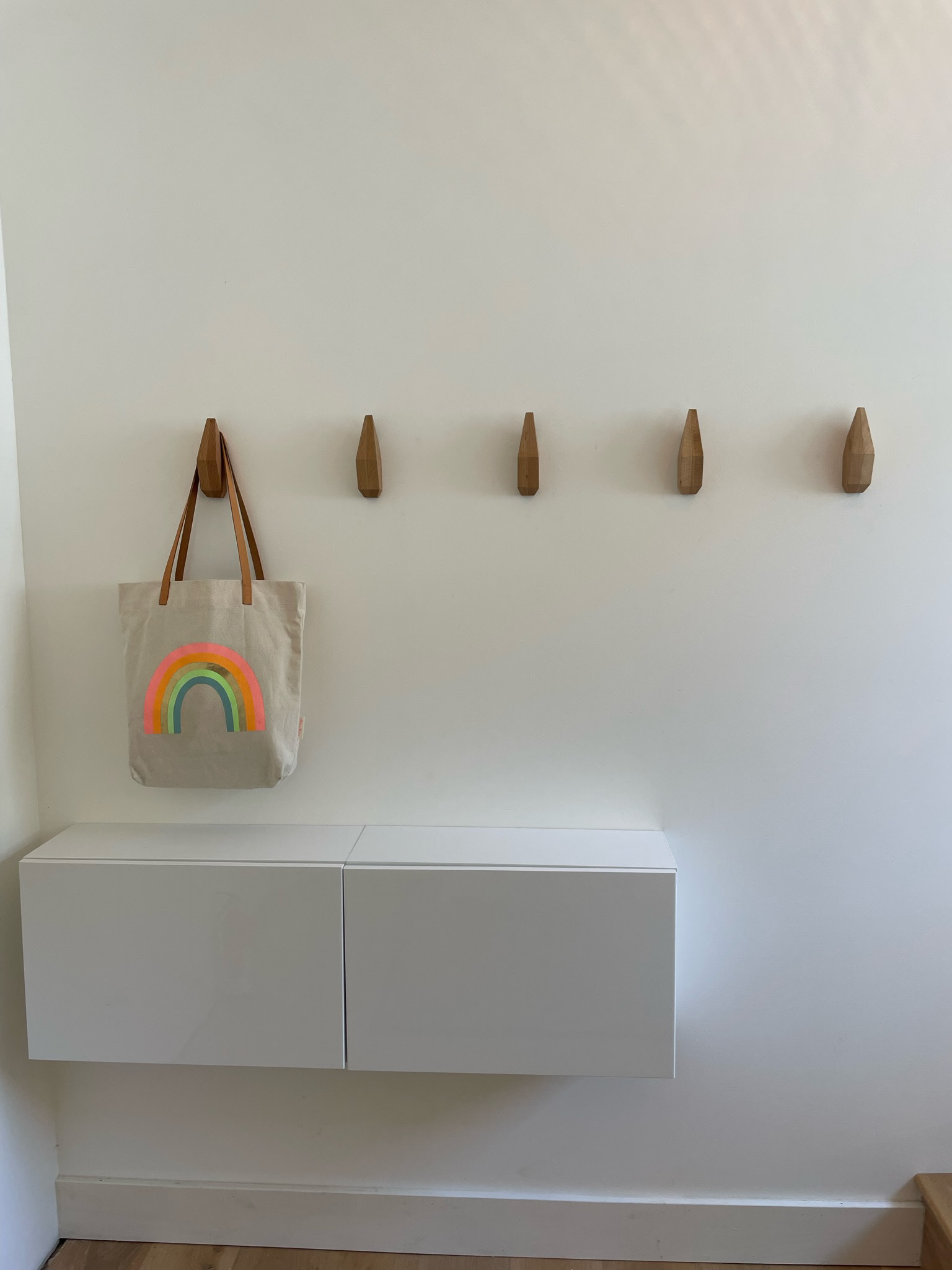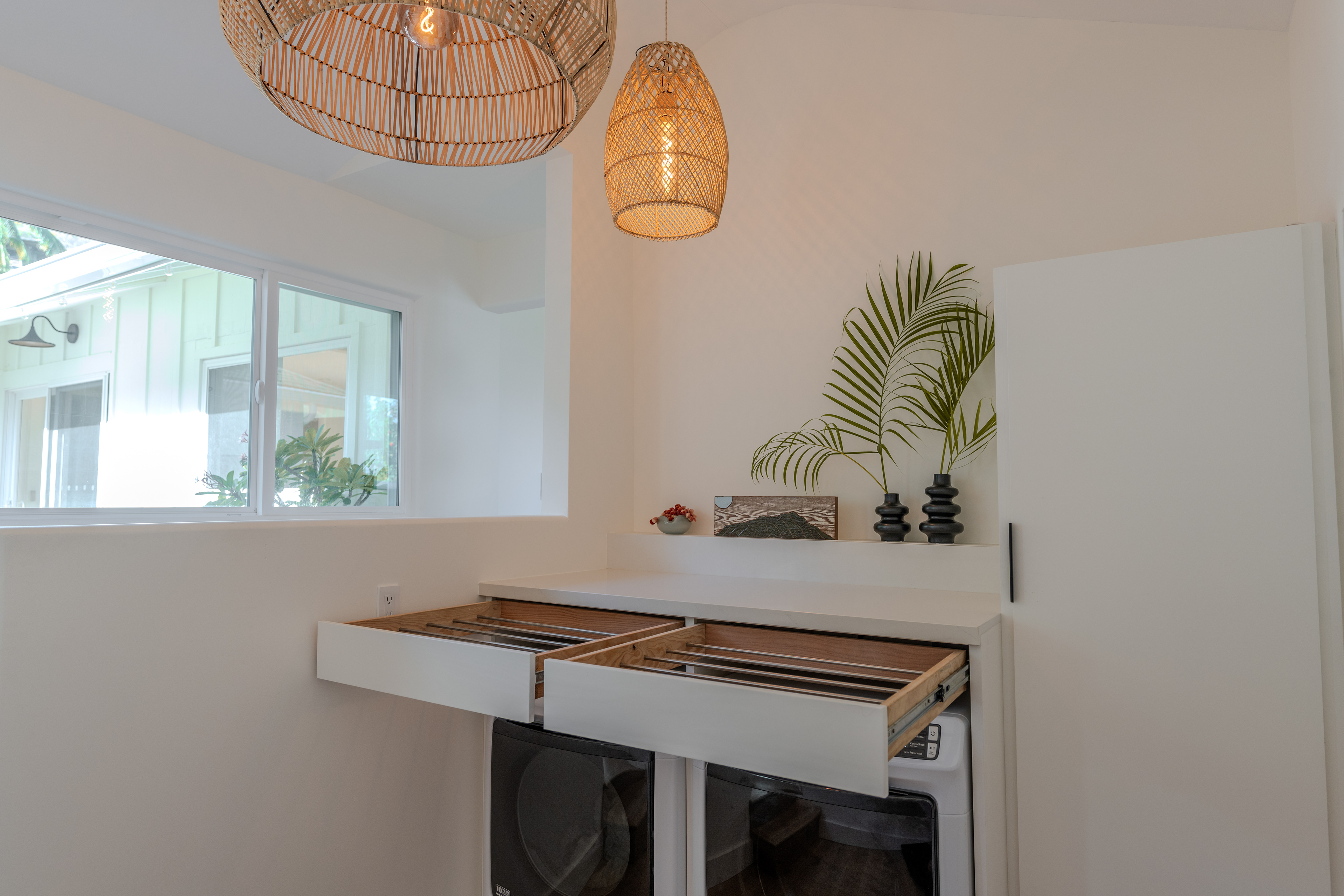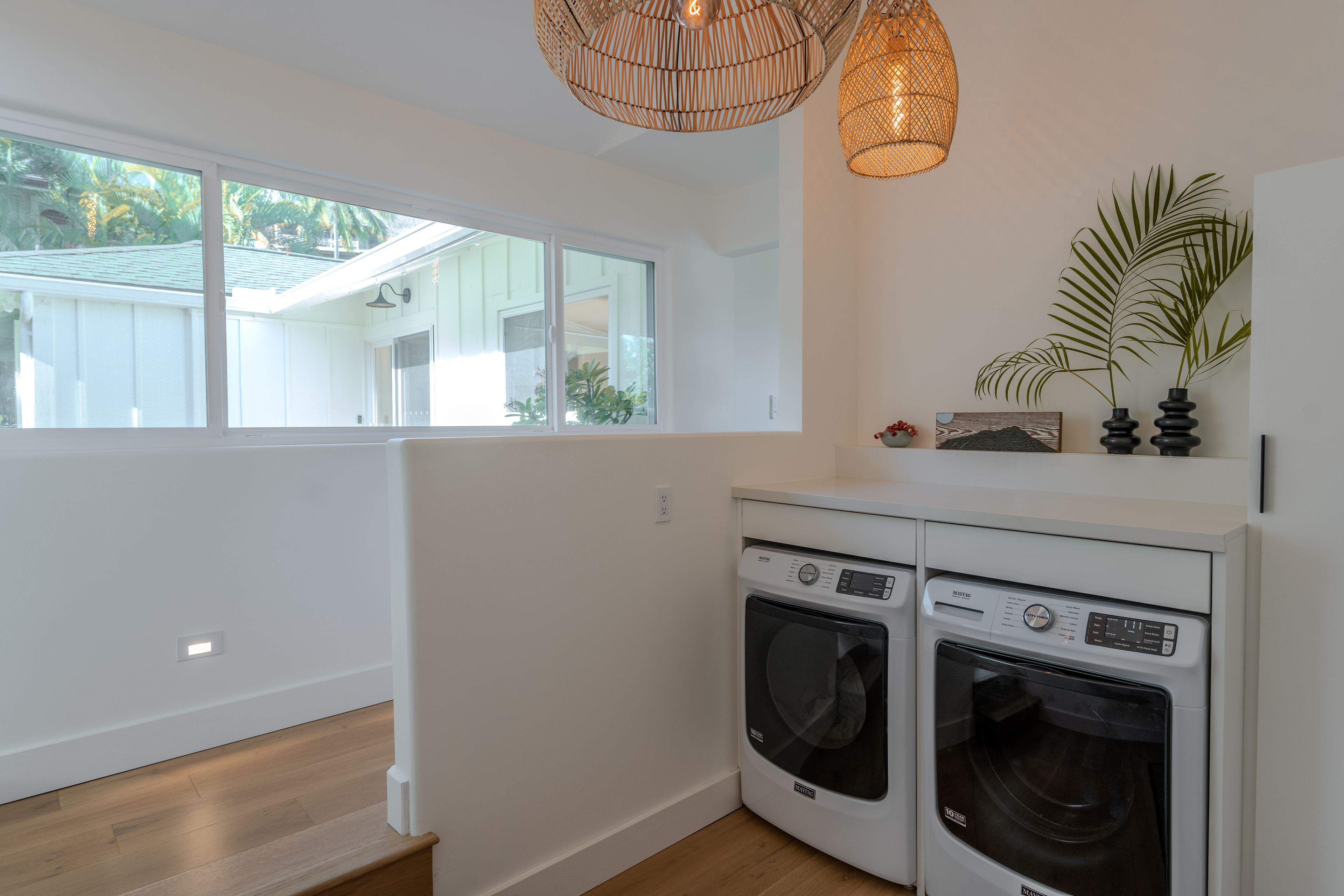Nestled within the Lanikai neighborhood of Kailua, on the island of Oahu, you'll find Lanikai Ola Nani. This idyllic haven is perfectly positioned between the majestic mountains and the serene, azure waters of Lanikai Beach. Tucked away on an east/west street, it provides a peaceful escape from the bustling Lanikai loop. Merely 200 steps from your doorstep lies the pristine Lanikai Beach, and a leisurely stroll brings you to a less crowded access point at the southern end, complete with a wide sandy beach and inviting palm trees for shade. This tranquil residence is your gateway to a rejuvenating vacation in paradise. Whether you choose to explore the surroundings or stay close to home, the location is unbeatable. You can effortlessly access the beach on foot, venture to Kailua Beach, embark on the Pillbox Trail hike, or set out to discover other enchanting parts of the island. This serene retreat warmly welcomes you home after your daily adventures.
Features and amenities
With each detail considered, this home was meticulously updated by a designer in 2021-2022. Each material, finish, and textile introduced to the space was chosen for its quality and with the intention of creating a seamlessly serene, elegant, and modern living experience. Every surface you will see and touch, from the wide plank white oak wood floors to the marble walls of the primary en-suite to the generous custom RH sofas, was woven together to illicit a soothing, comfortable feeling and to create an overarching sense of tranquility and harmony. This is also the case for the numerous thoughtfully considered exterior lounge areas at the front and rear of the home, each offering a unique space for taking in the plantings and changing sky of the Hawaiian landscape. Fully surrounded by gardens that are gently illuminated at night, the home is framed in tropical greenery.
All bedrooms have blackout window coverings, 50" Frame TVs, and luxurious bedding. Bathrooms are stocked with plush bamboo fiber or cotton towels and premium Malie Organics products—hand soap and shower products for use during your stay. Each bedroom has independent air conditioning and Big Ass Haiku fans. The house features fast fiber-optic internet, ensuring you can stay connected to your loved ones, enjoy seamless entertainment, and conduct reliable, high-quality video calls when professional conversations arise.
Floor Plan
With 4 bedrooms set off from the public living spaces, the layout is ideal for privacy and retreat.
The high-tech home office doubles as the 4th bedroom.
Each living area and all bedrooms offer air conditioning units intentionally placed to avoid blowing air directly at sofas or beds. Each unit is independently remote controlled and offers a feature that mimics natural breeze air and is designed to avoid the feeling of being overwhelmed by blowing cold air.
Front Yard
The moment you pass through the gate, from the joyful, welcoming grouping of banana palms and custom daybed to the rear deck showcasing mesmerizing views of the mountains and pill box, you will feel a deep sense of relaxation and increased serenity. A feeling of privacy and seclusion is elicited by the mature gardens planted with lush and tall palms. There are fruit-bearing mango and coconut trees, lilikoi vines, and many beautiful tropical plantings, as well as an herb garden.
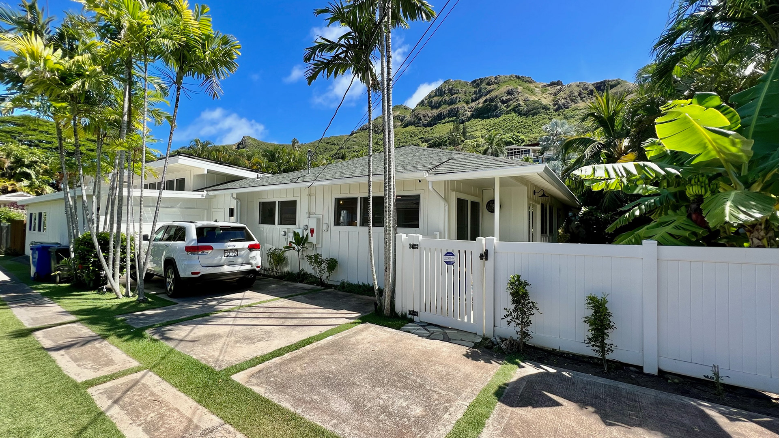
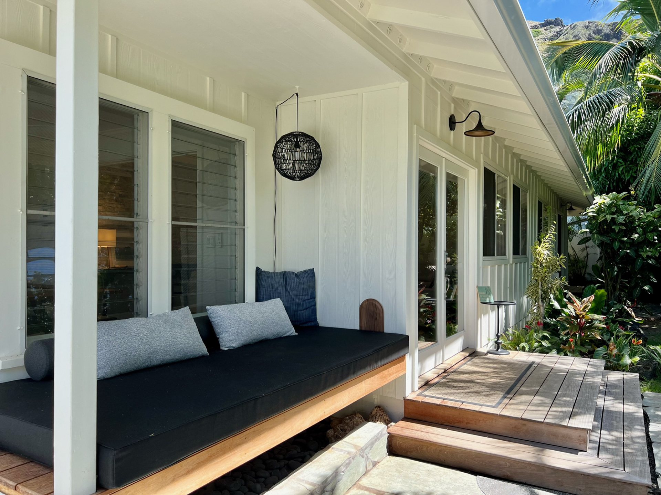
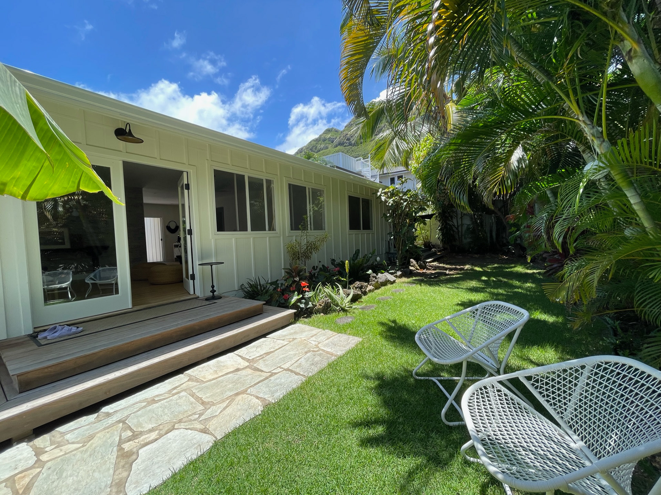
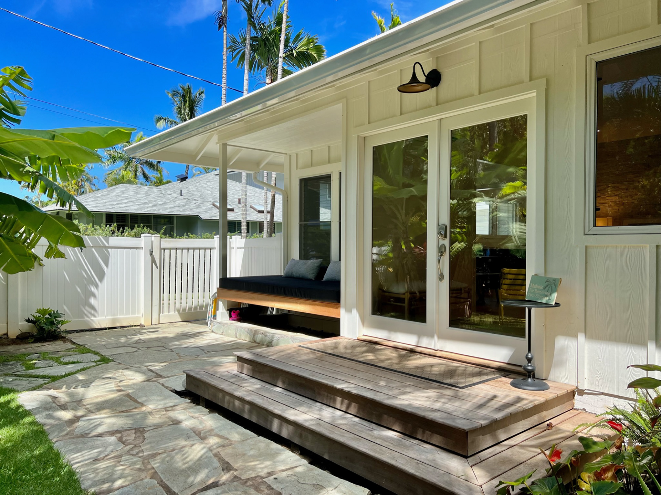
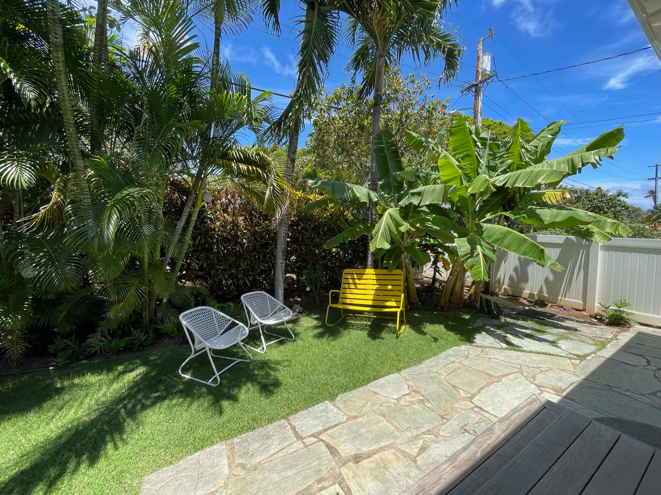
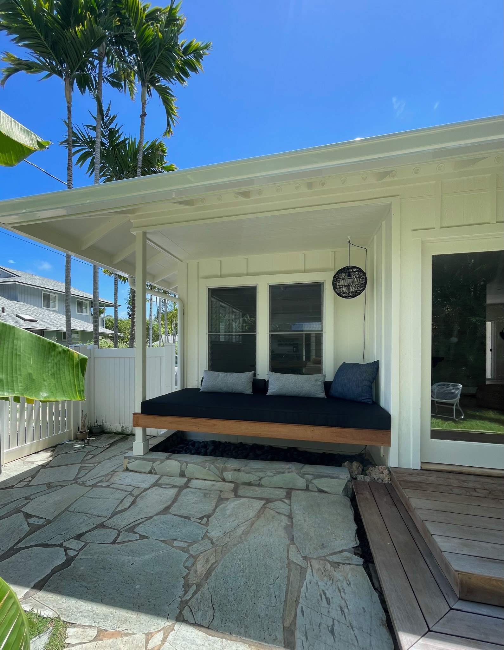
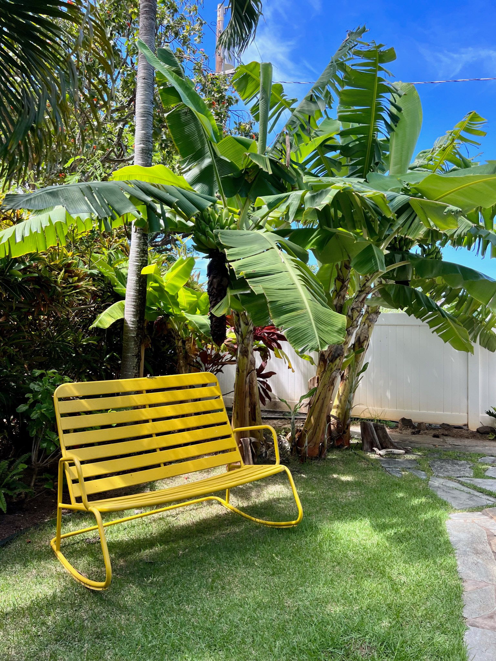
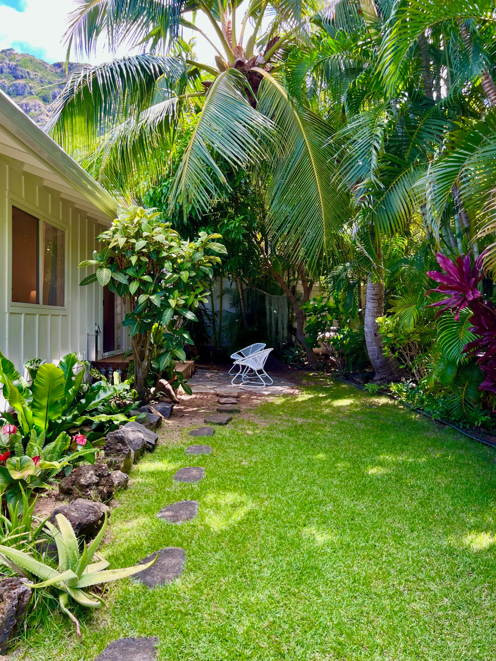

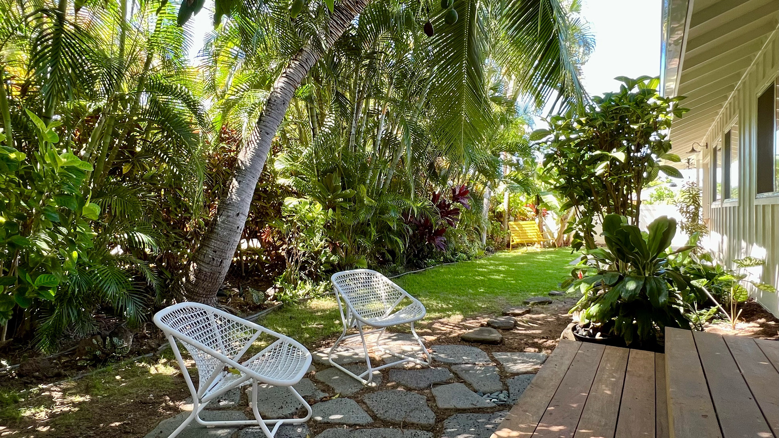
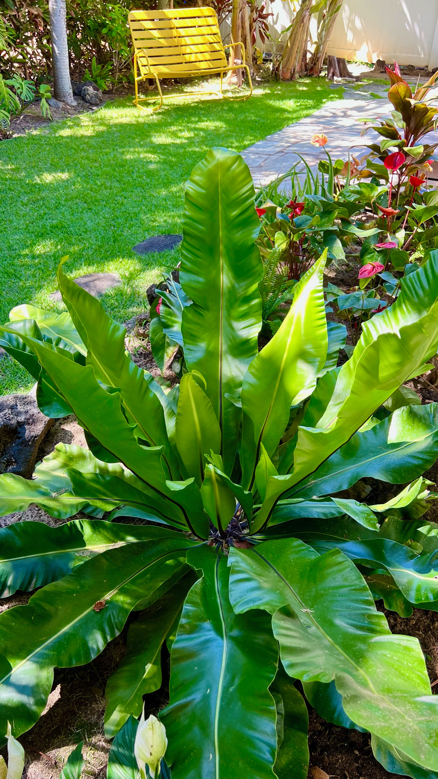
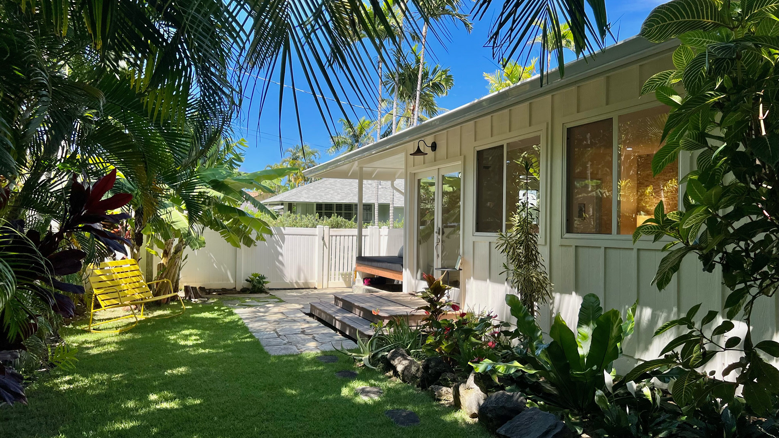
Living Room
The living and dining rooms are open-plan with the large chef's kitchen, making the space ideal for shared experiences and gatherings. These rooms open to the rear deck.


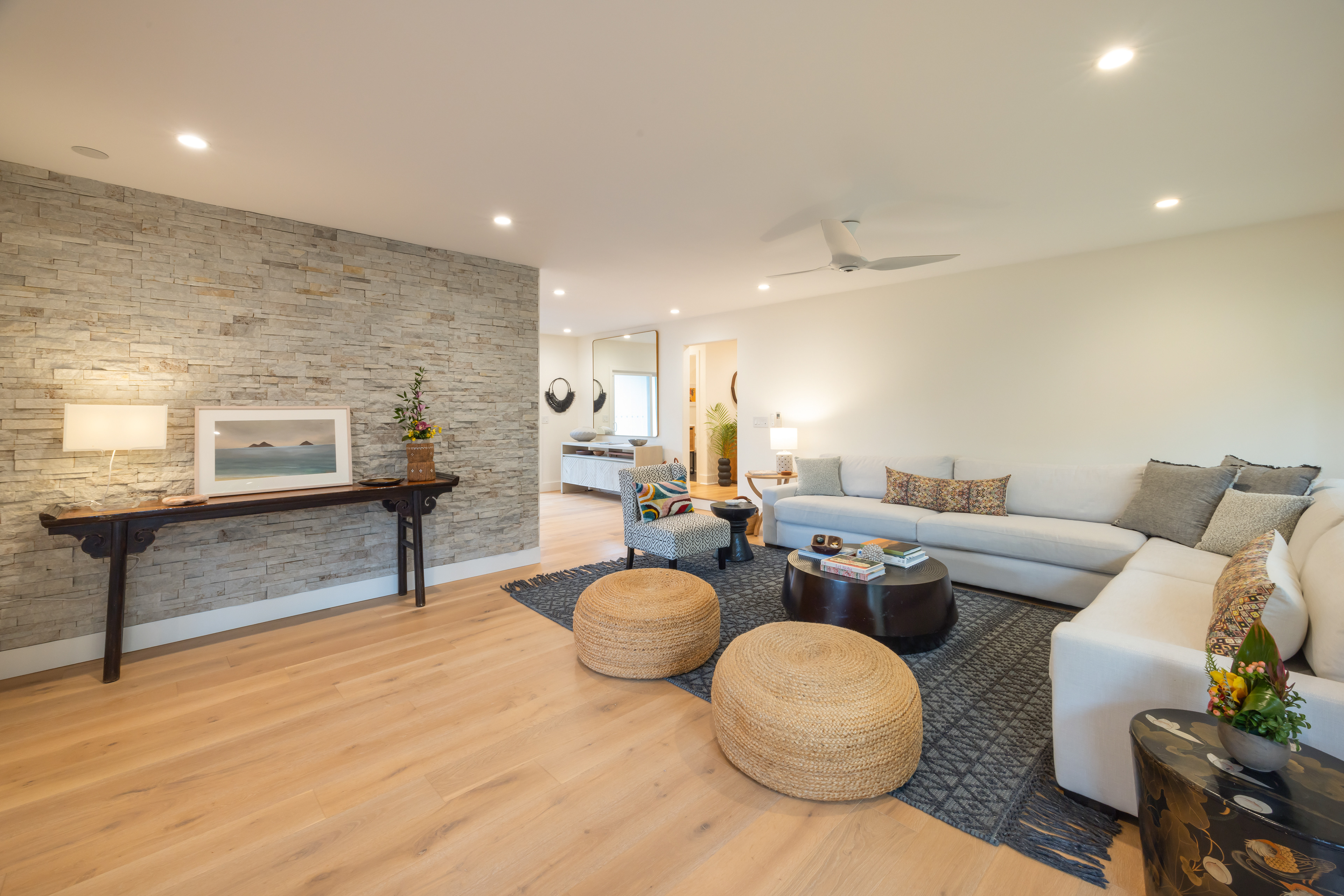
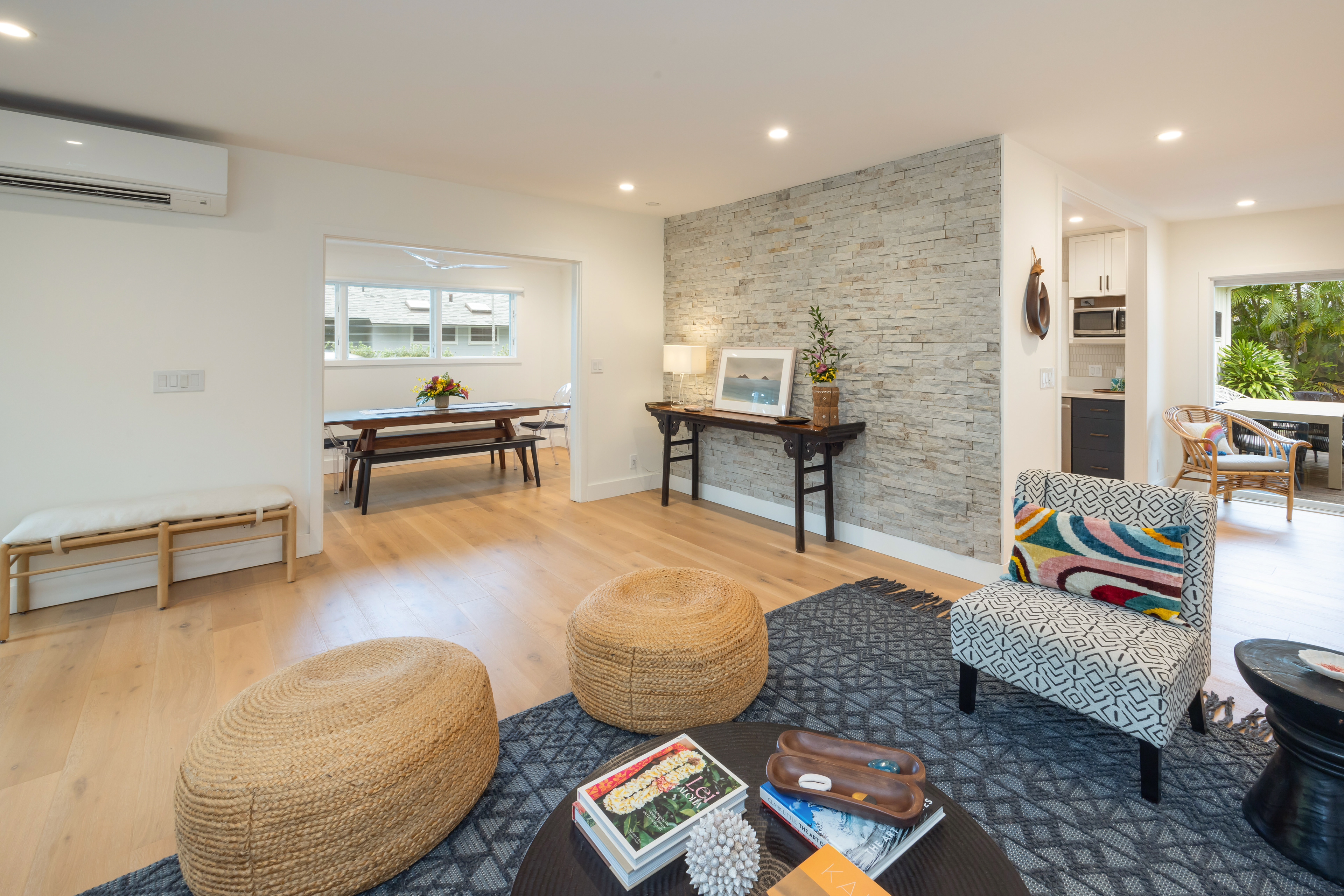
Hall Bathroom
Full bath with a shower over a tub.
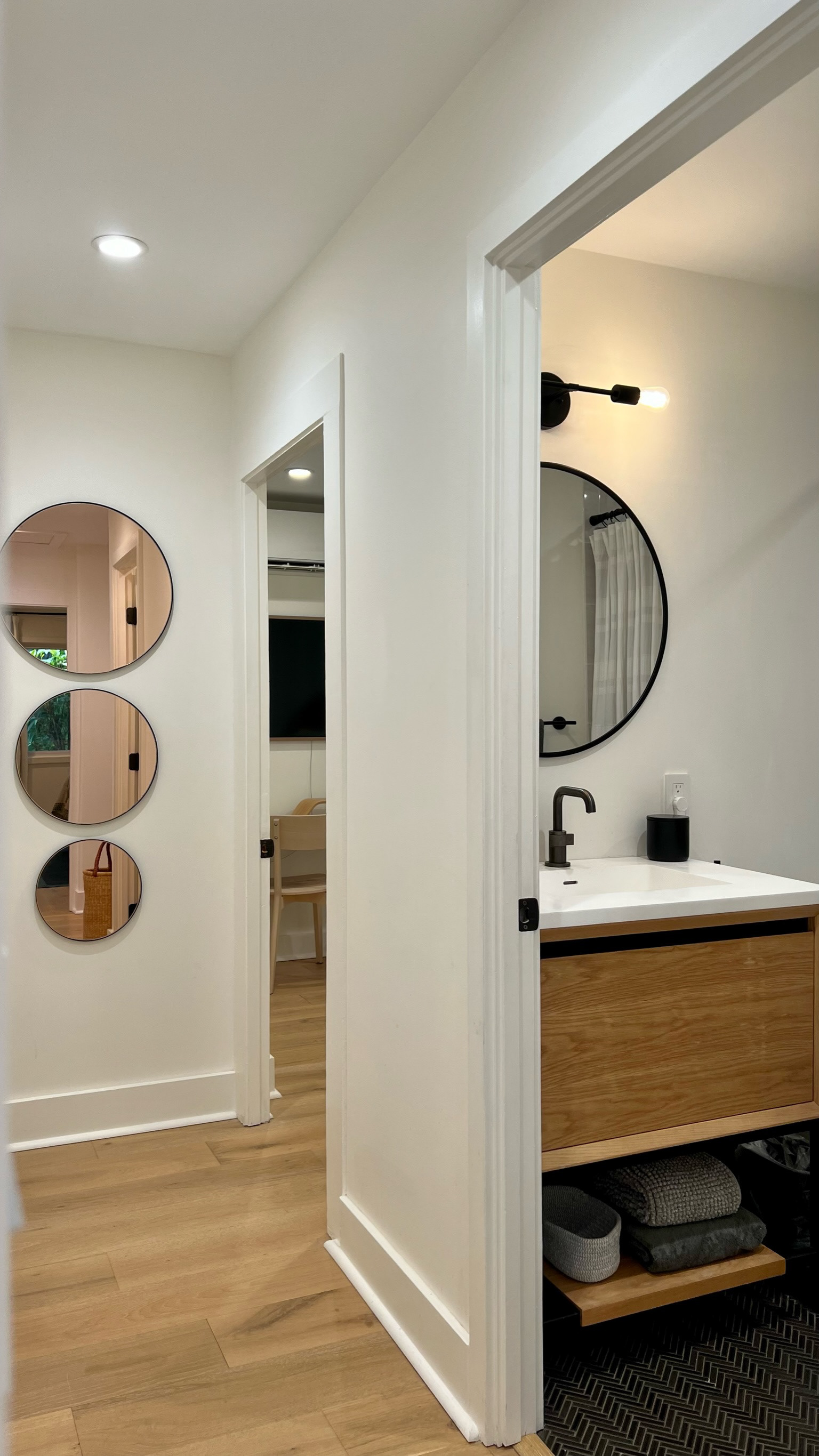

Kitchen
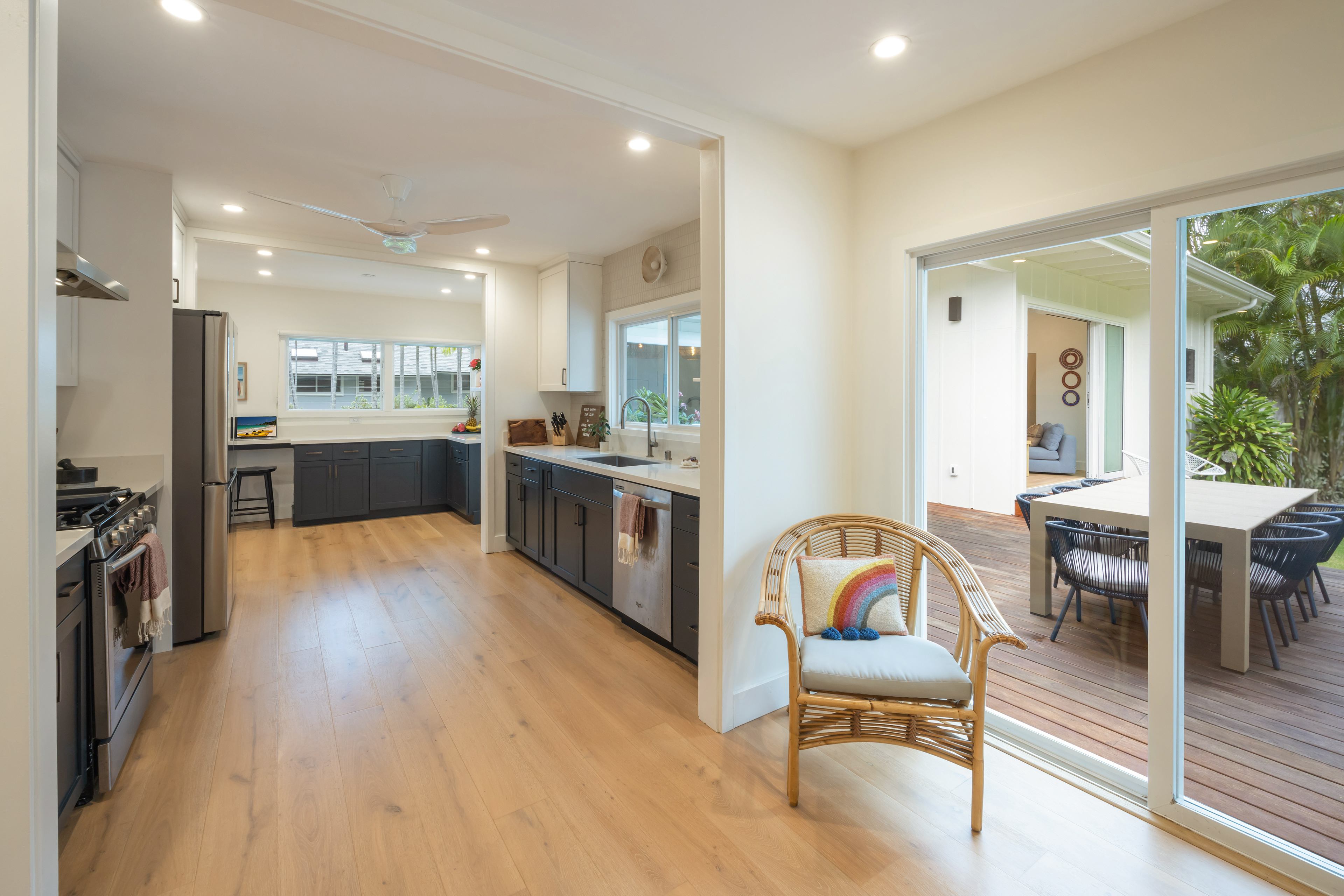
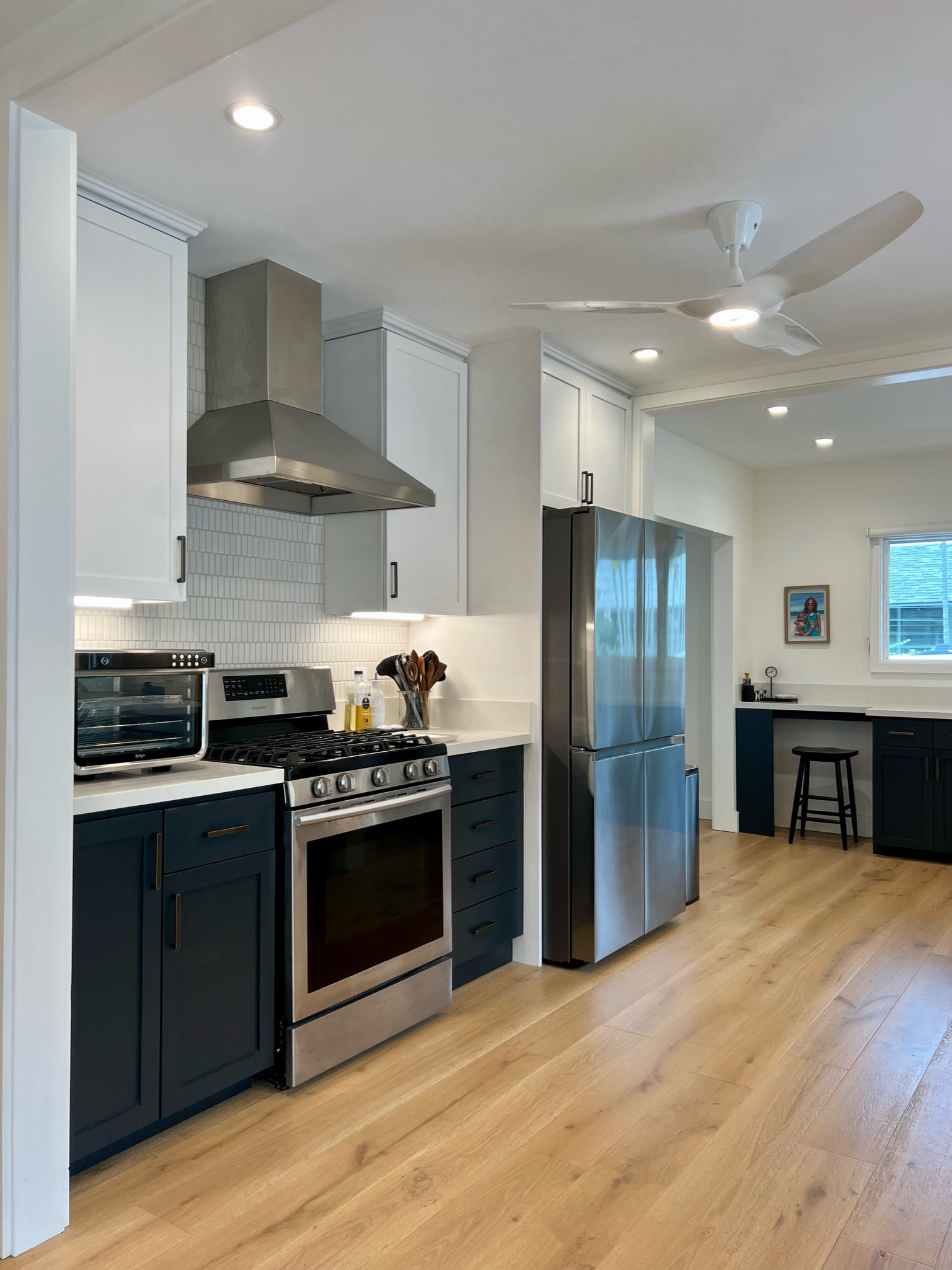
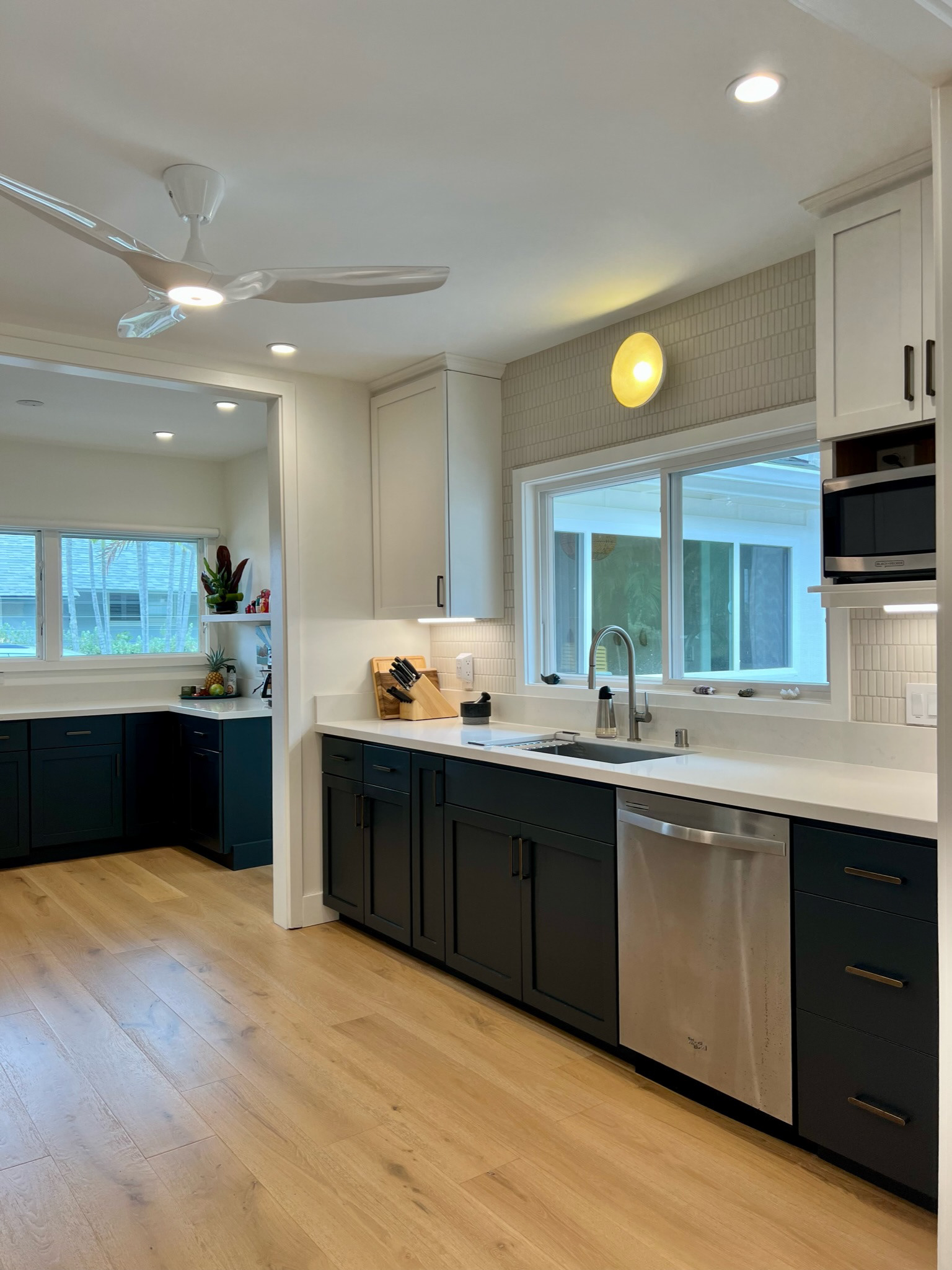
Kitchen Extension
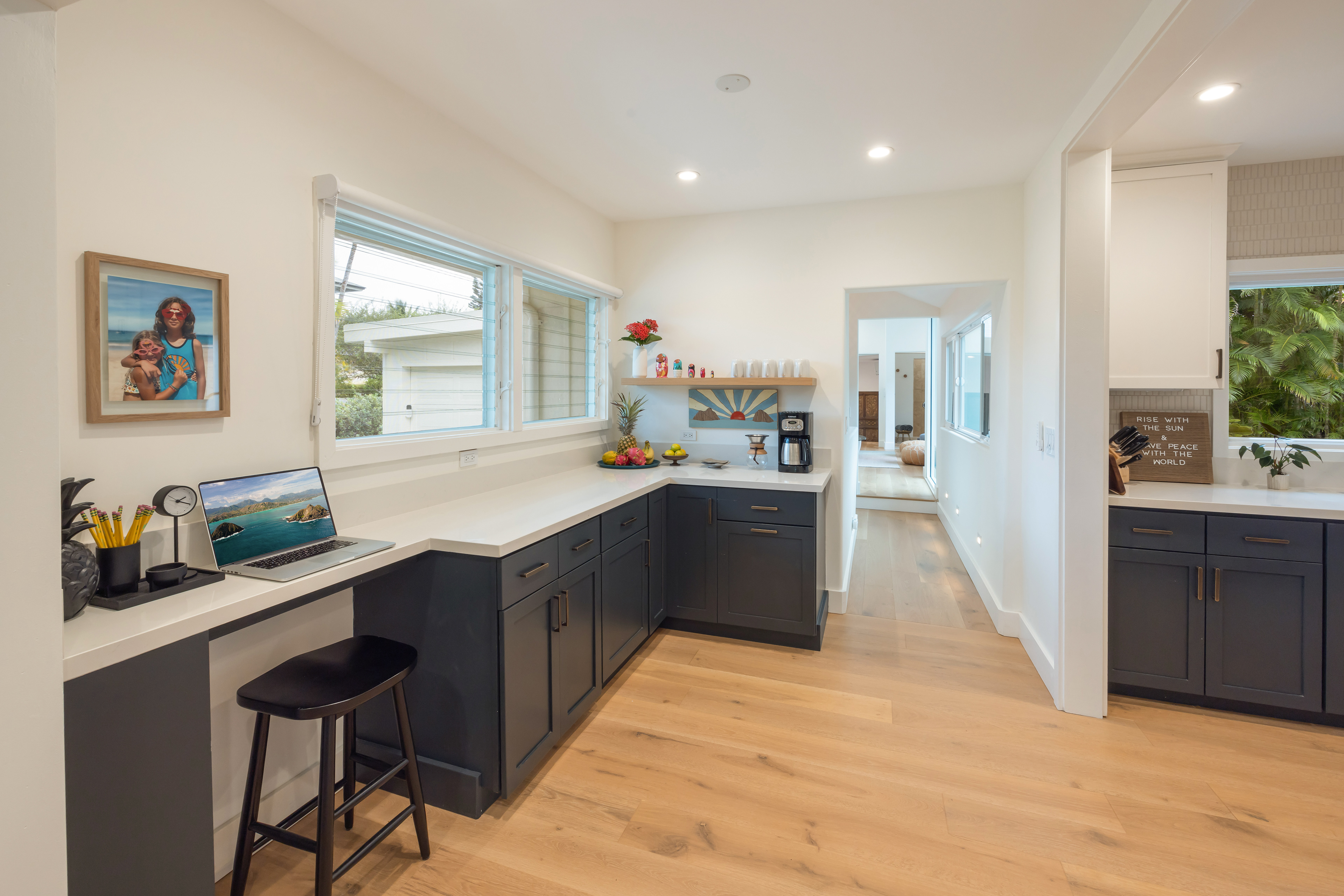
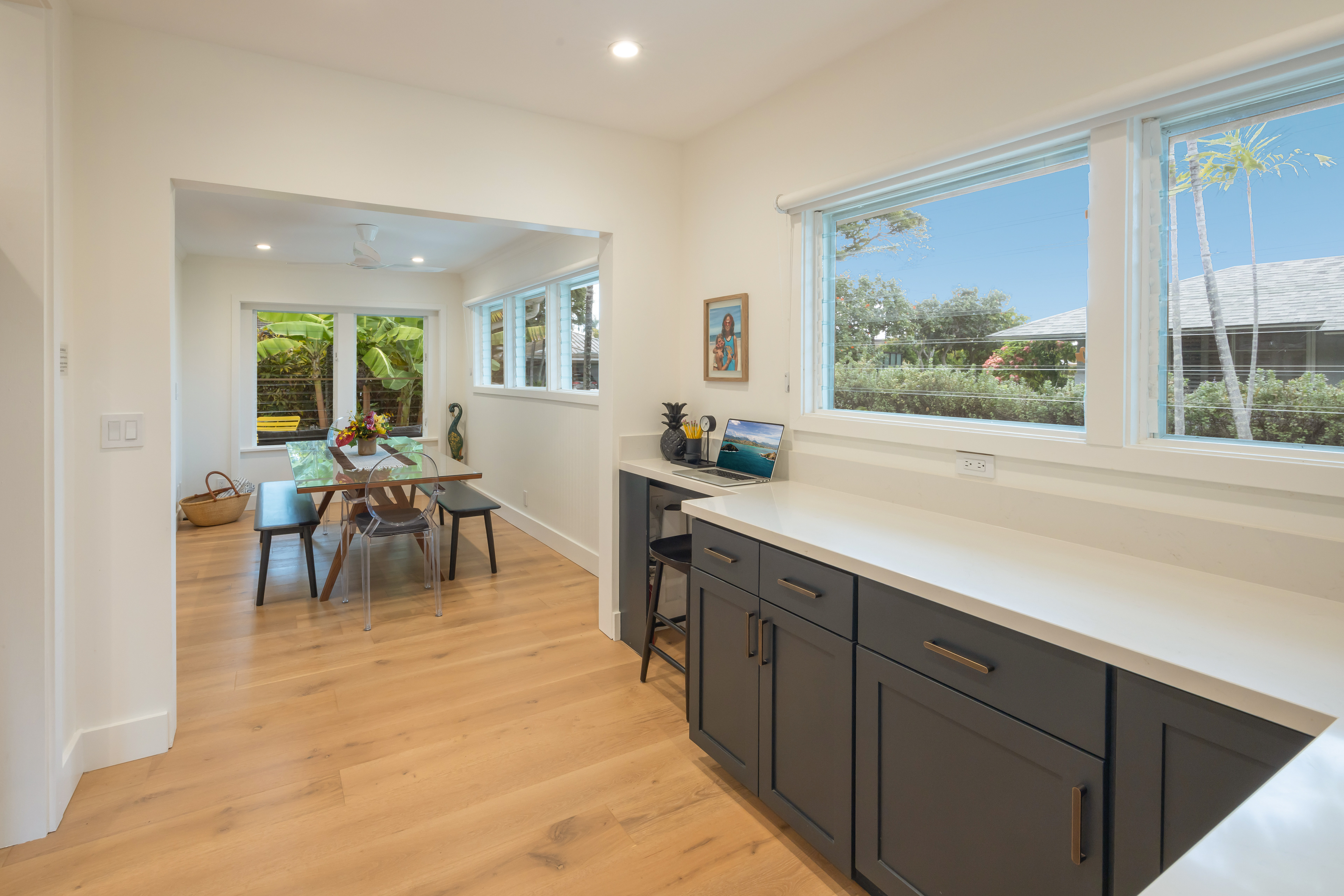
Dining Room
The dining room table offers seating for up to 10 people.
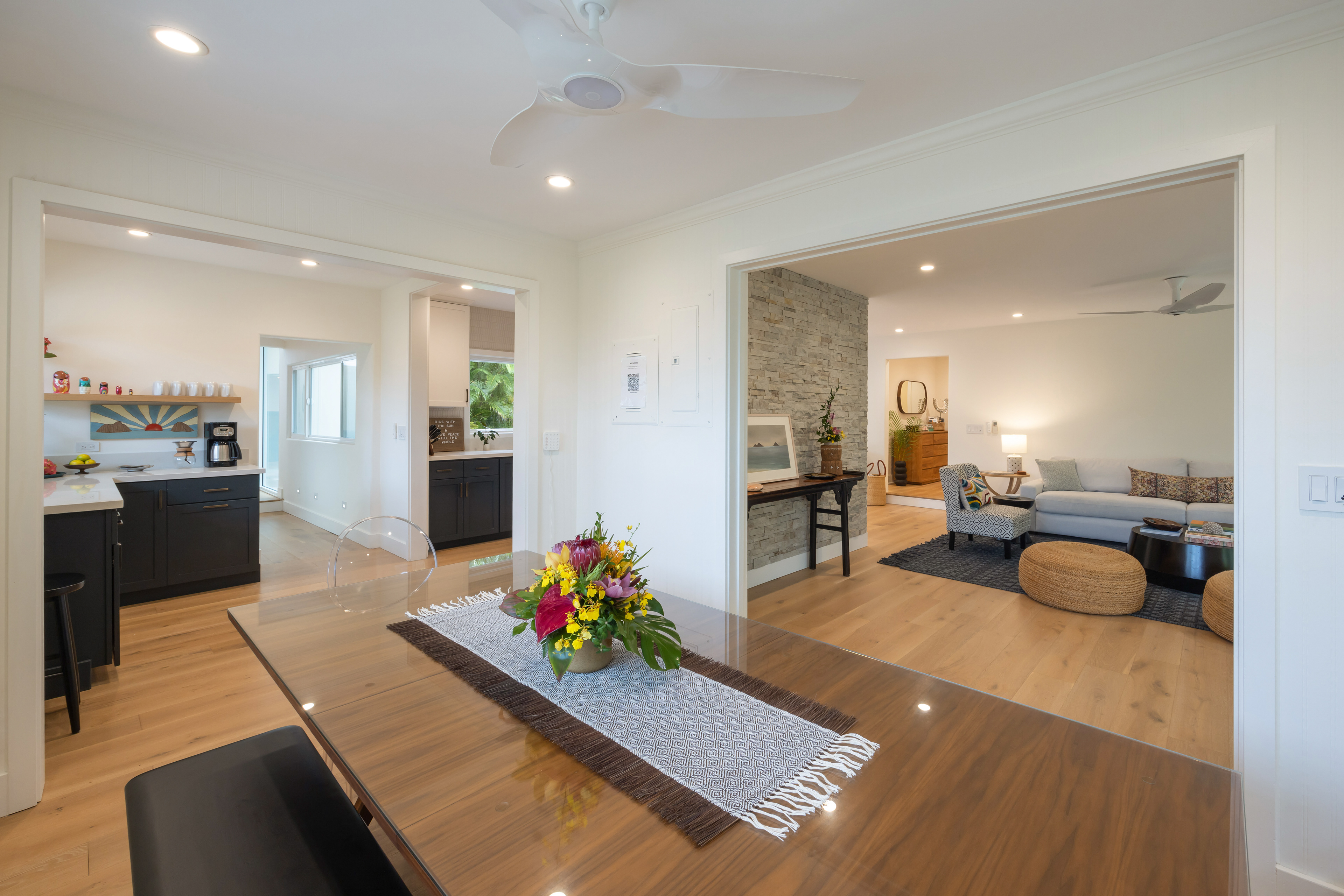
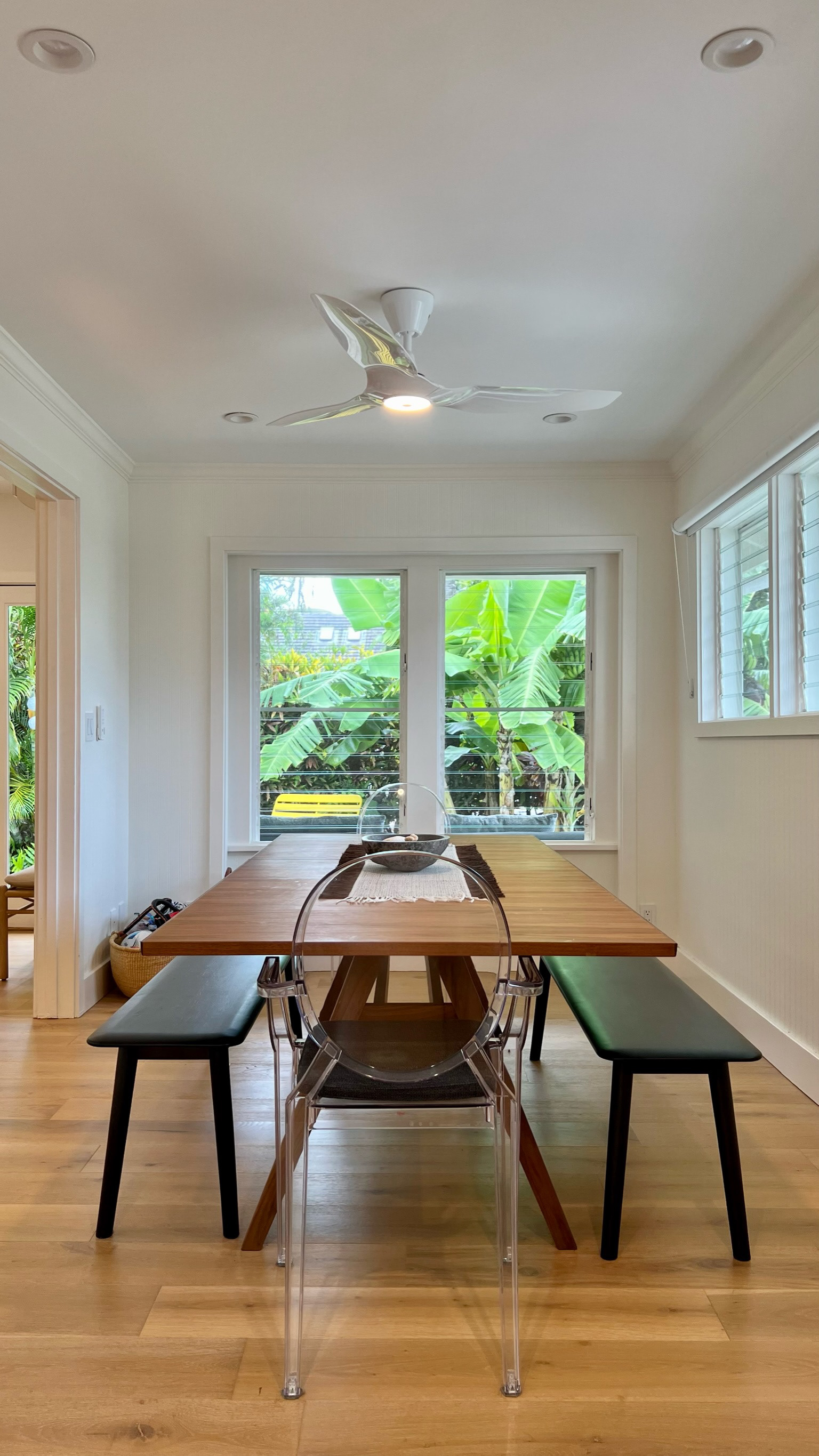
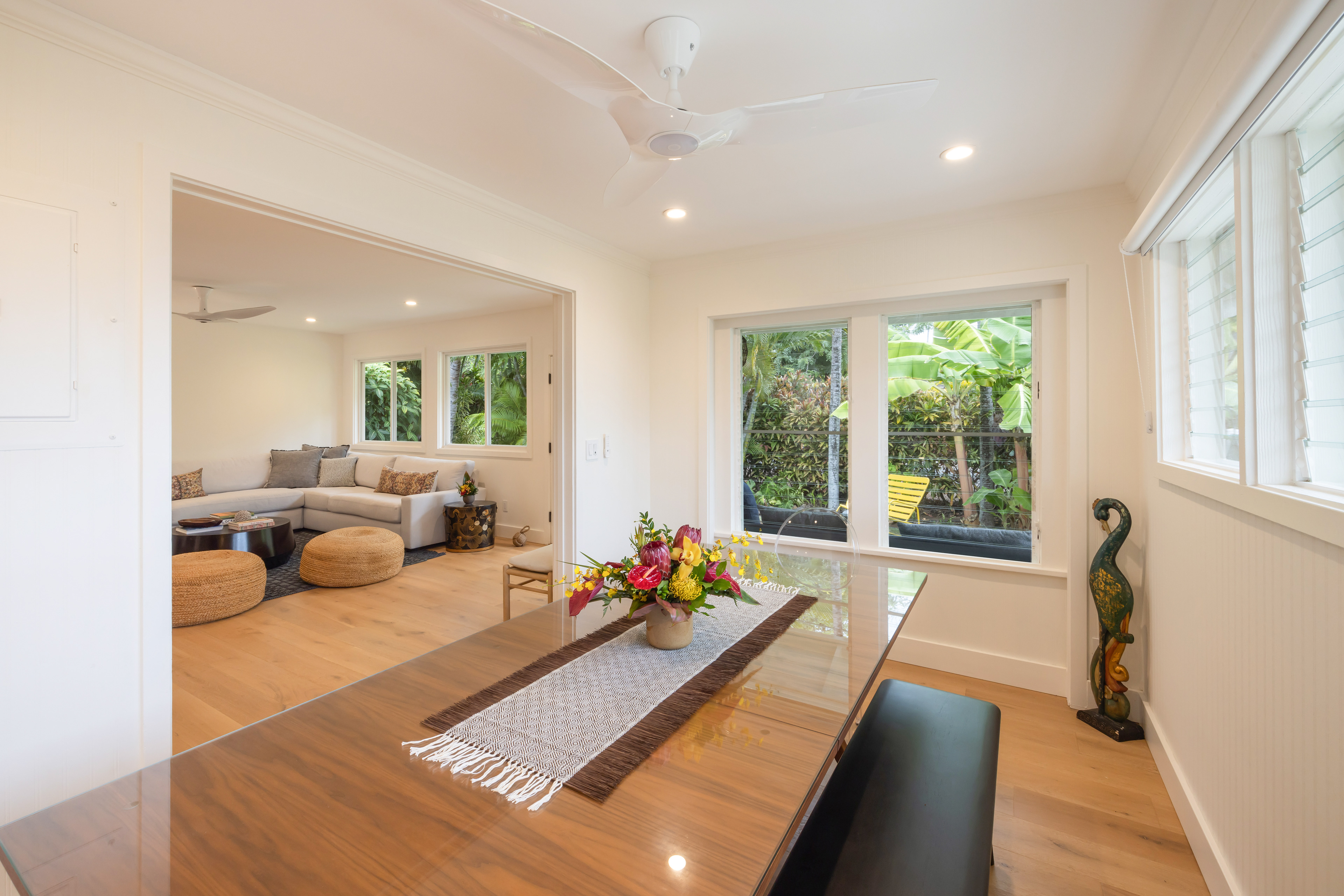
Primary
Bedroom
Suite
Bedroom
Suite
The large primary en-suite opens to a lava-paved patio and offers a king bed, double sink vanity, a 6-foot soaking tub, and a separate shower with rain shower head and handheld. There is an independent toilet area with a door. Large walk-in closet.
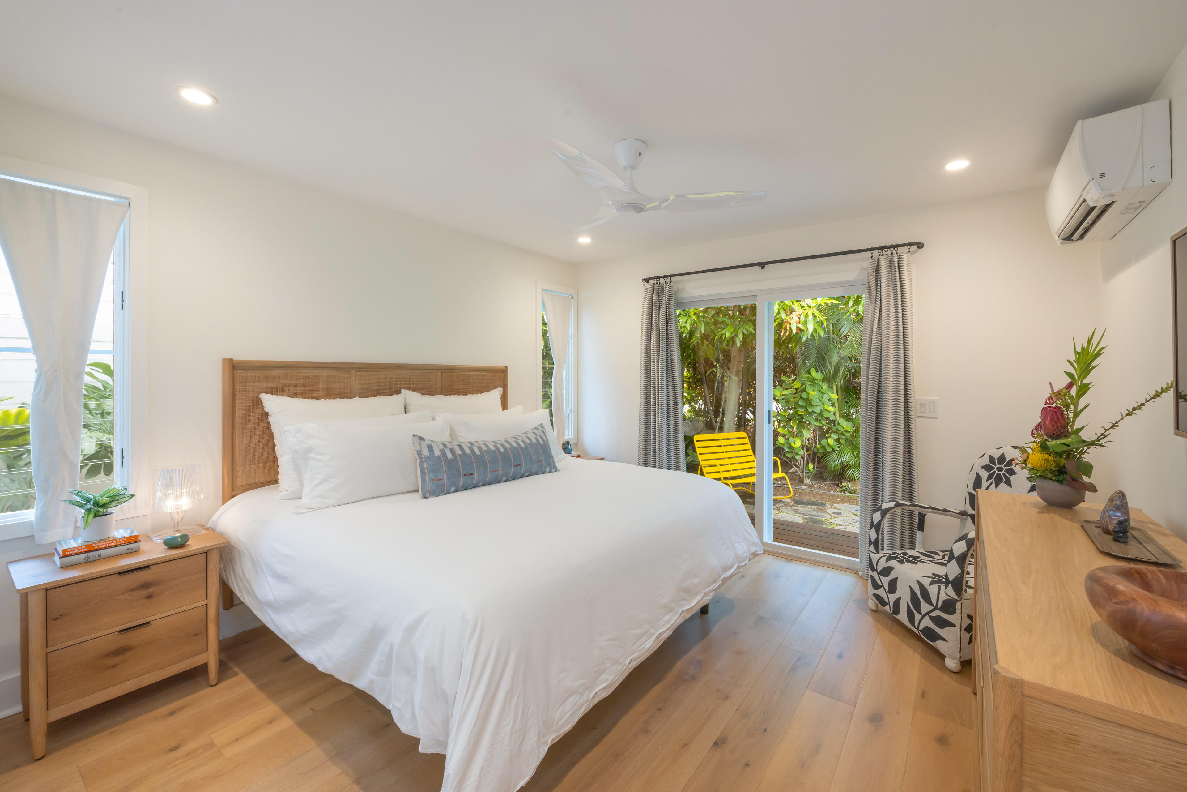

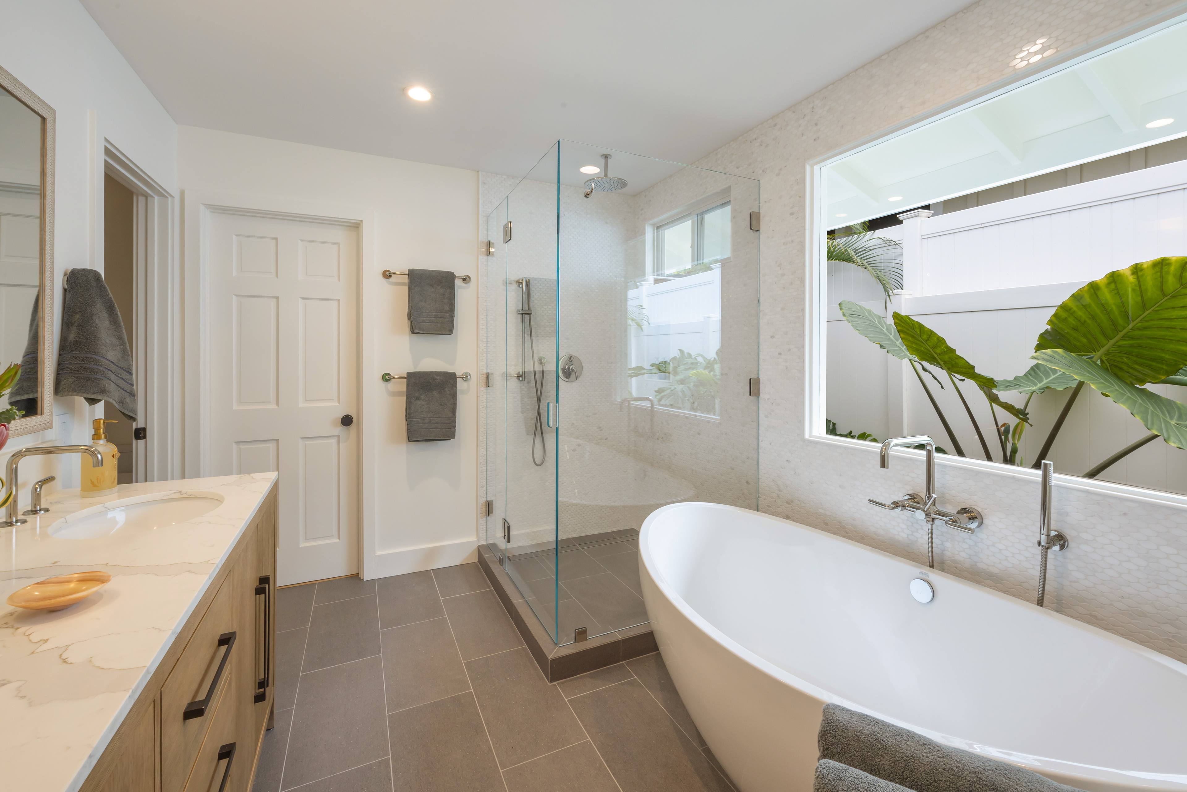
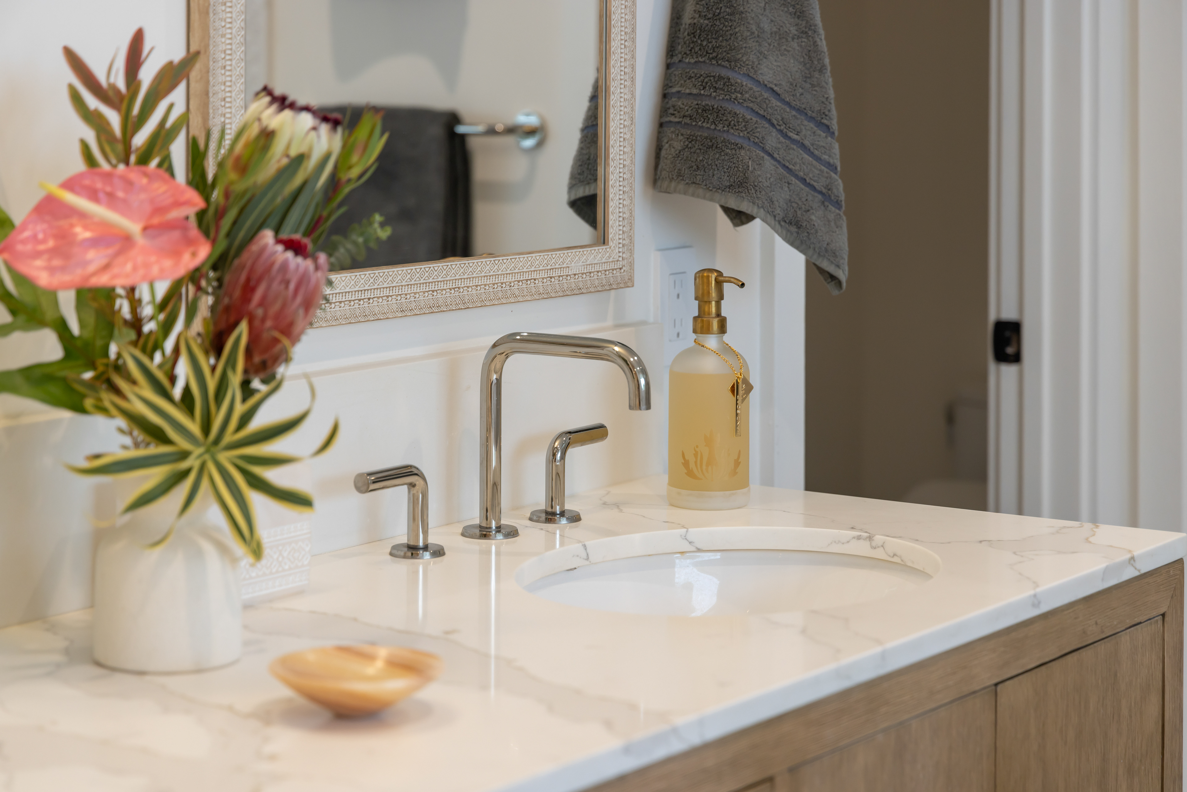
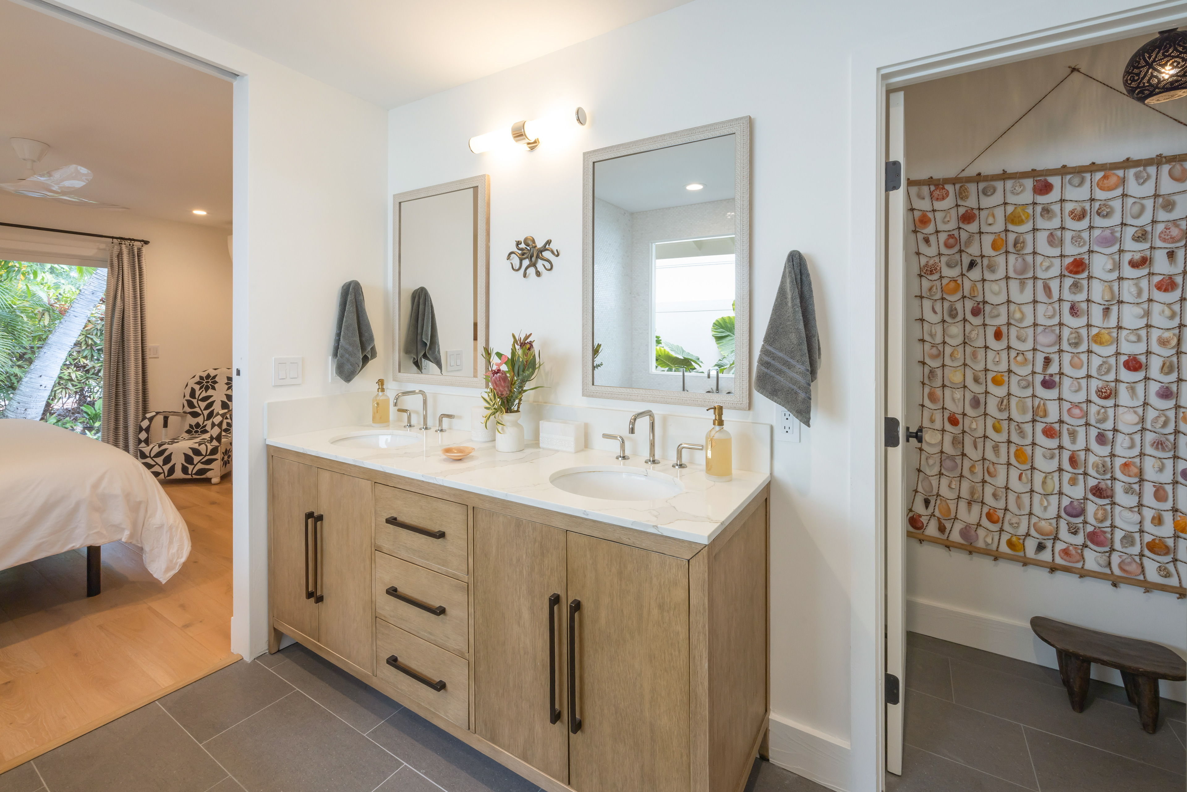
Secondary
Bedroom
Suite
Bedroom
Suite
Looking out to the rear garden, the second en-suite offers a queen bed and a custom Moroccan tiled shower. Large walk-in closet.
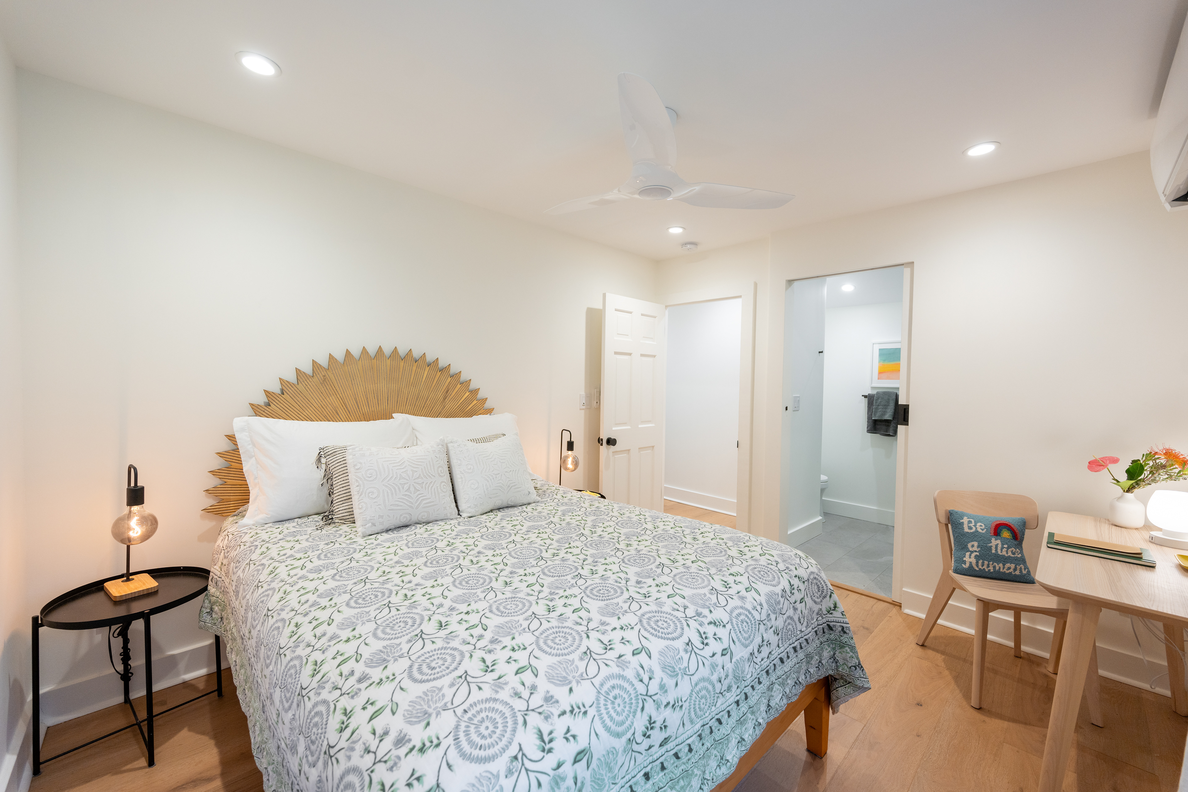
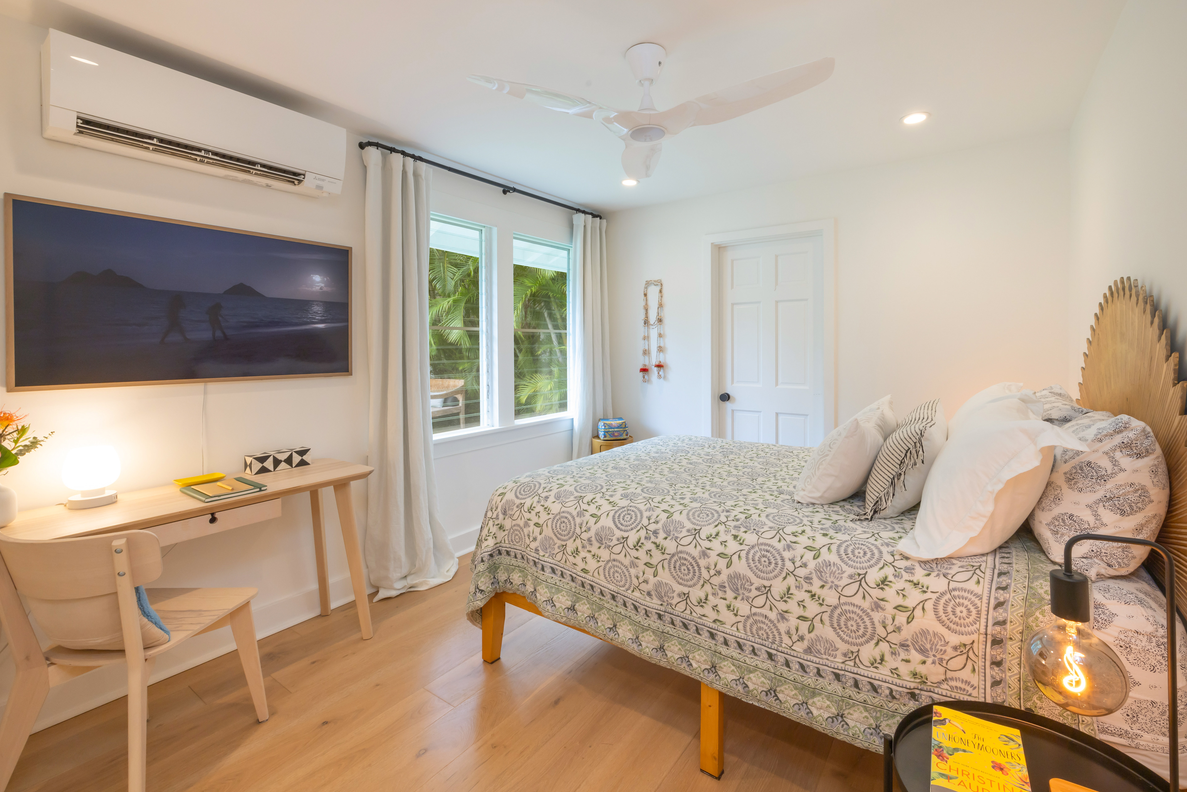
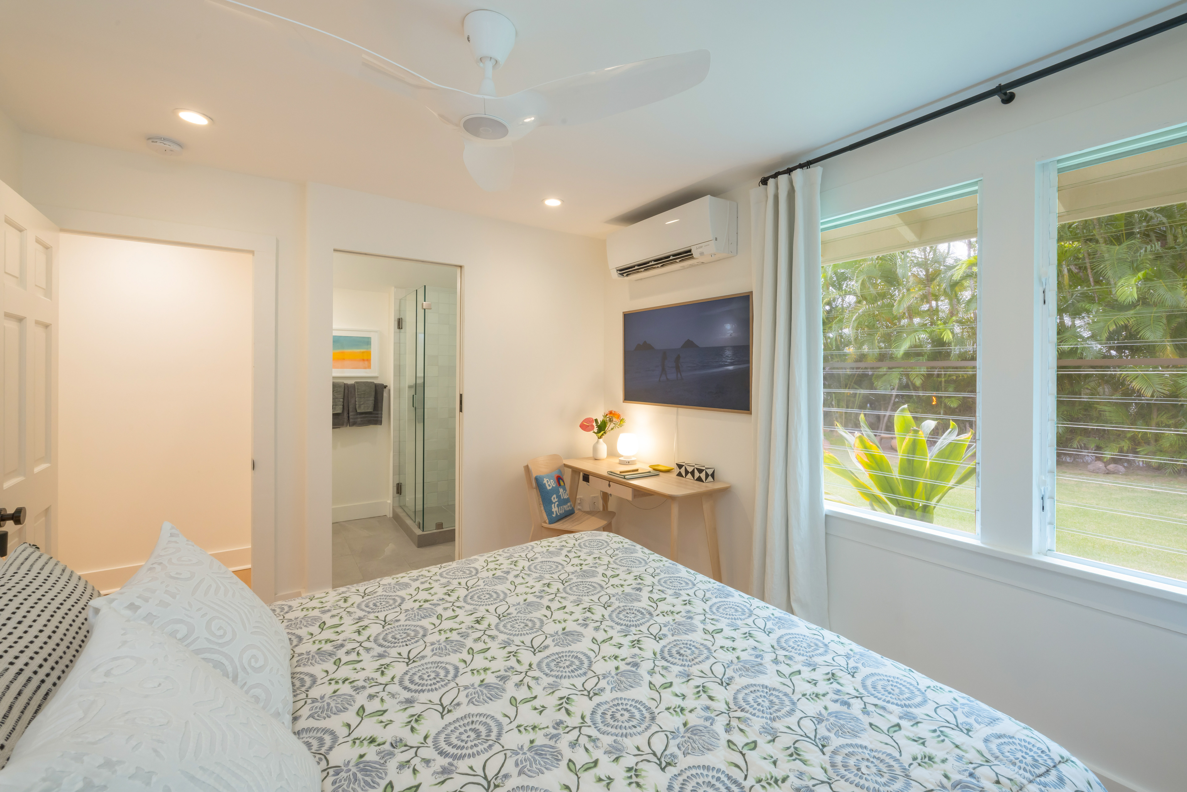

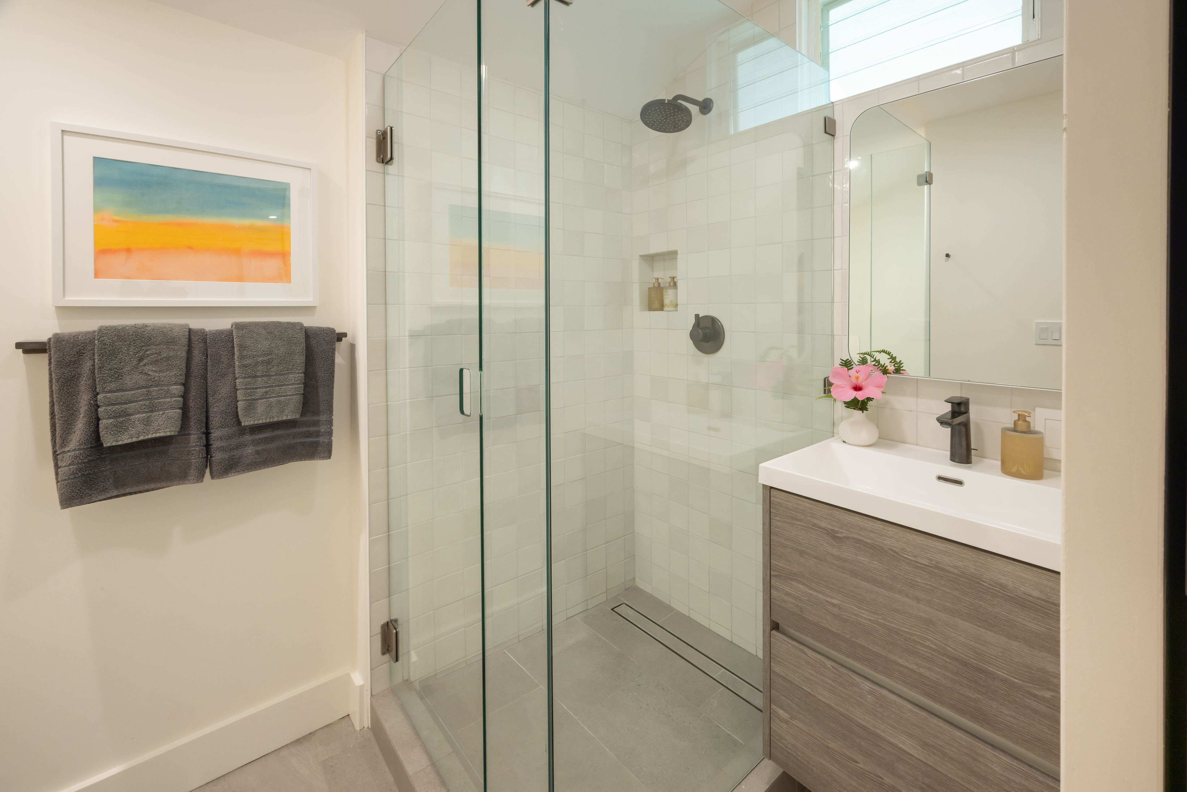
Third Bedroom
The third bedroom looks out to the front garden and is a few steps from a full bath with a shower over a tub. This bedroom has a king bed that can be converted to 2 XL twins. Full wall closet.
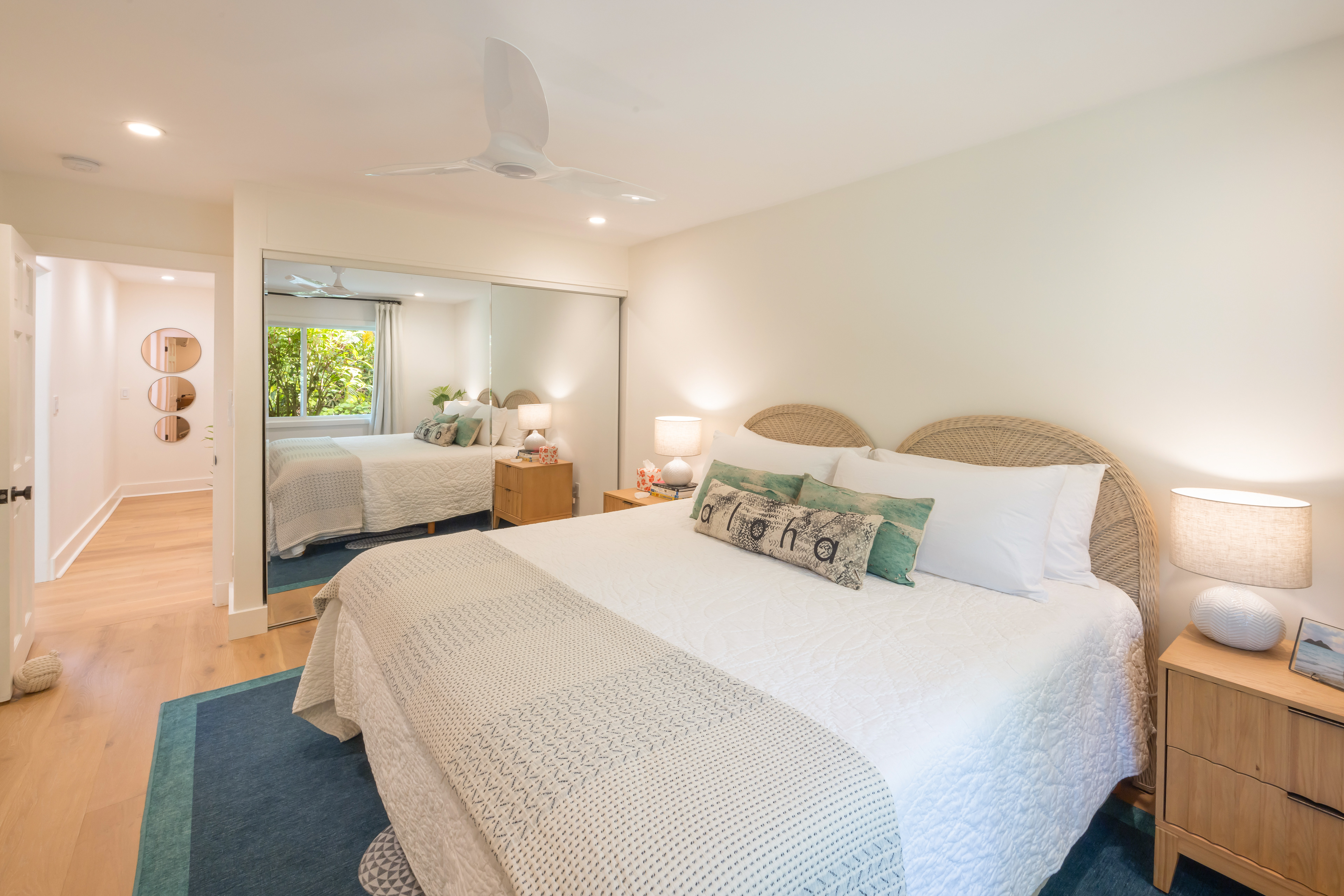
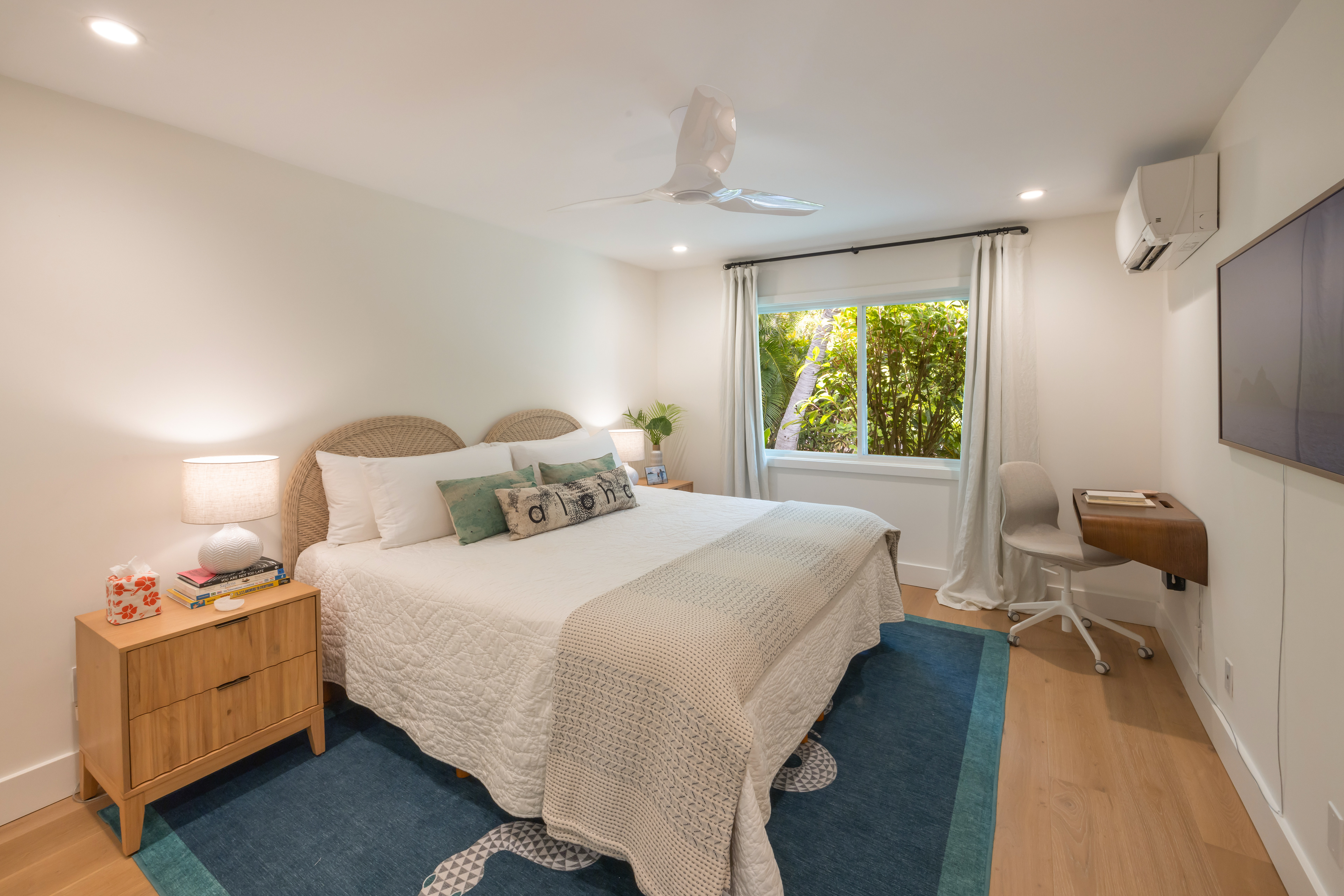

Two twin beds configuration.
Backyard
Garden
Garden
The huge rear yard is an ideal setting for gatherings, games, and fun times.
Enjoy outdoor dining with the proximity to the kitchen, or use the roll-in grill for barbecuing delicious meals. The rear deck also offers a comfortable Design Within Reach sofa and chair and is a great place to linger after meals.
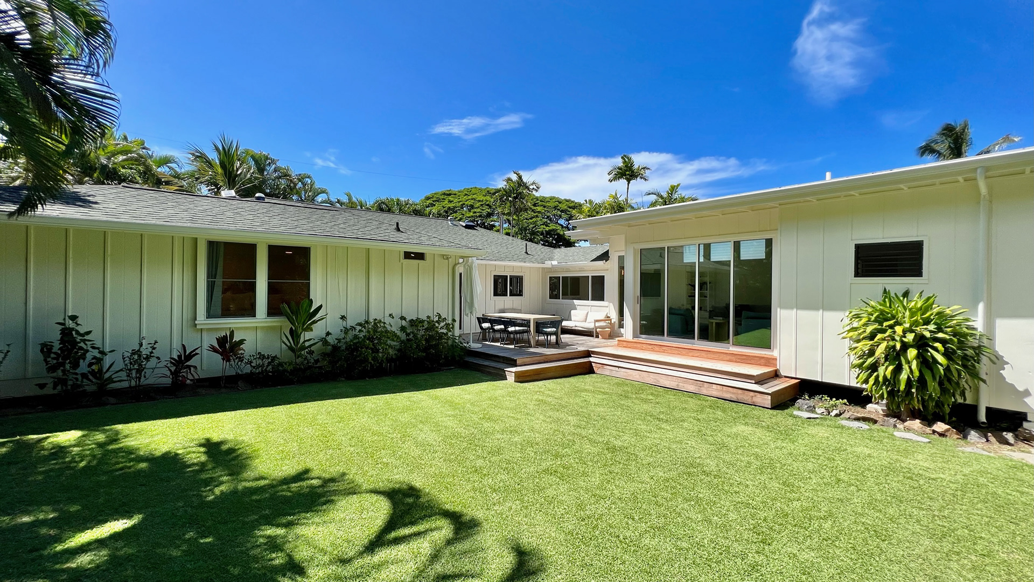
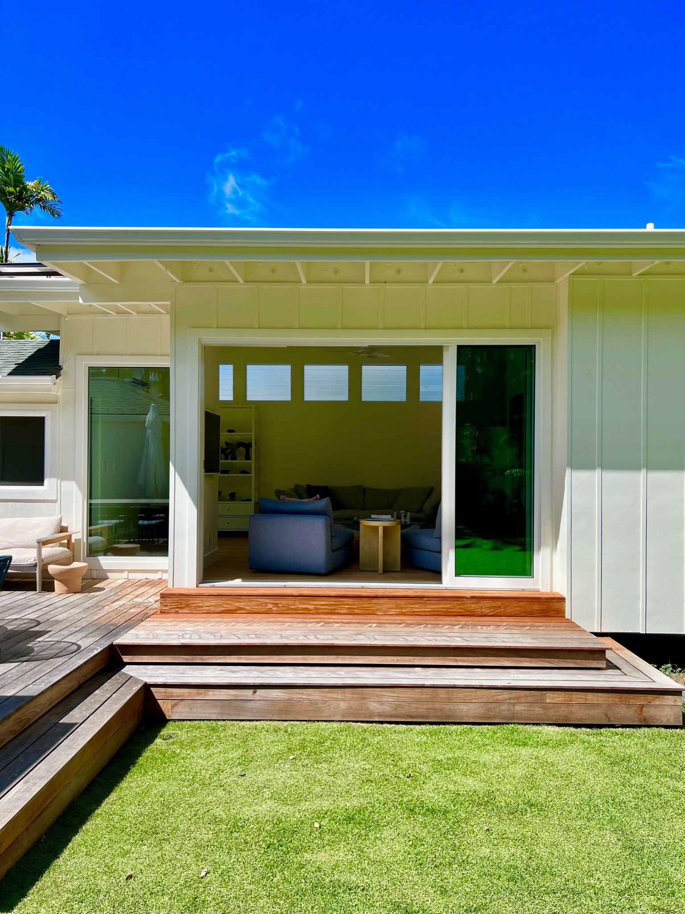
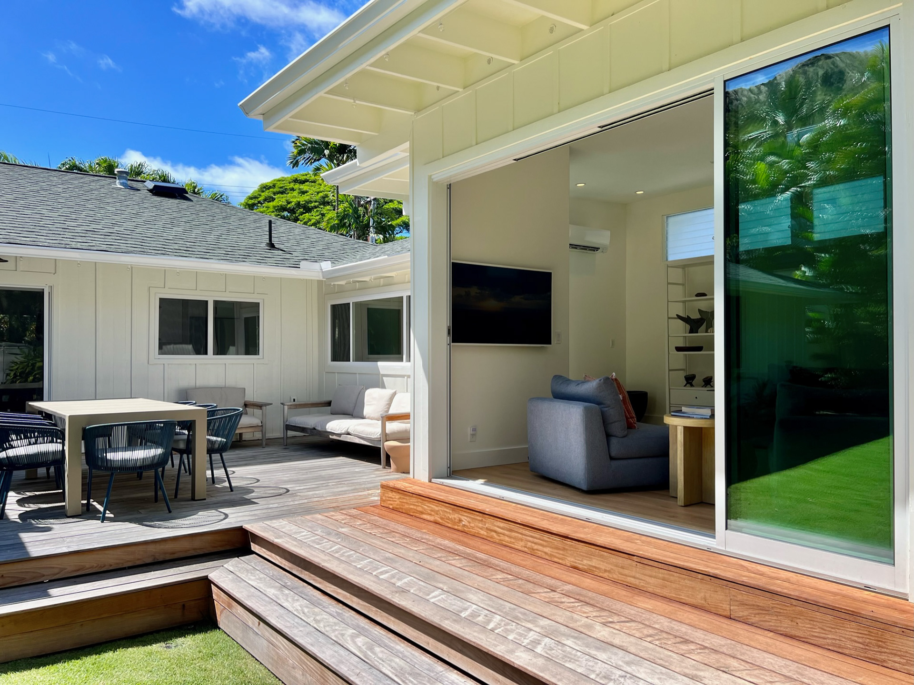
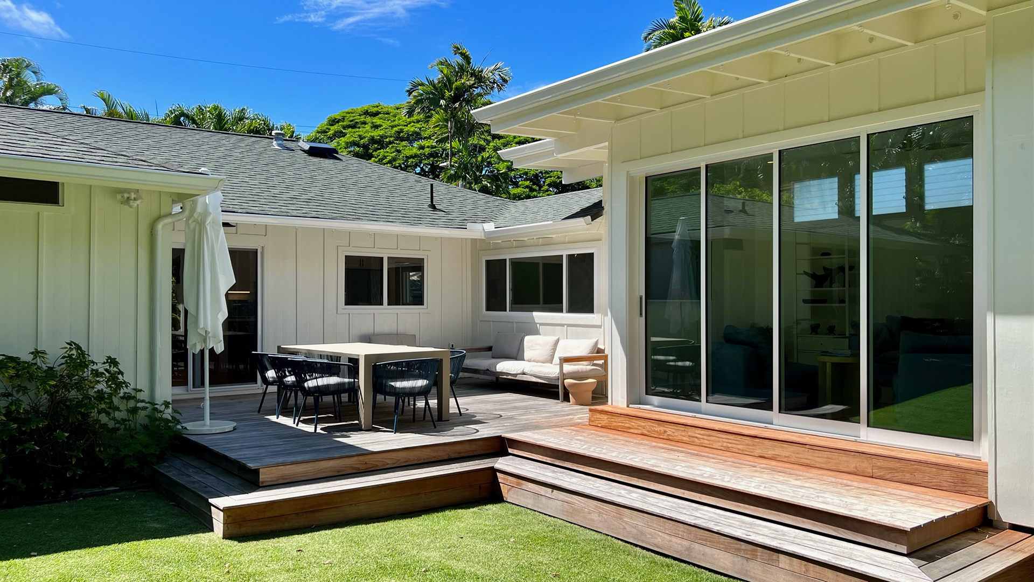
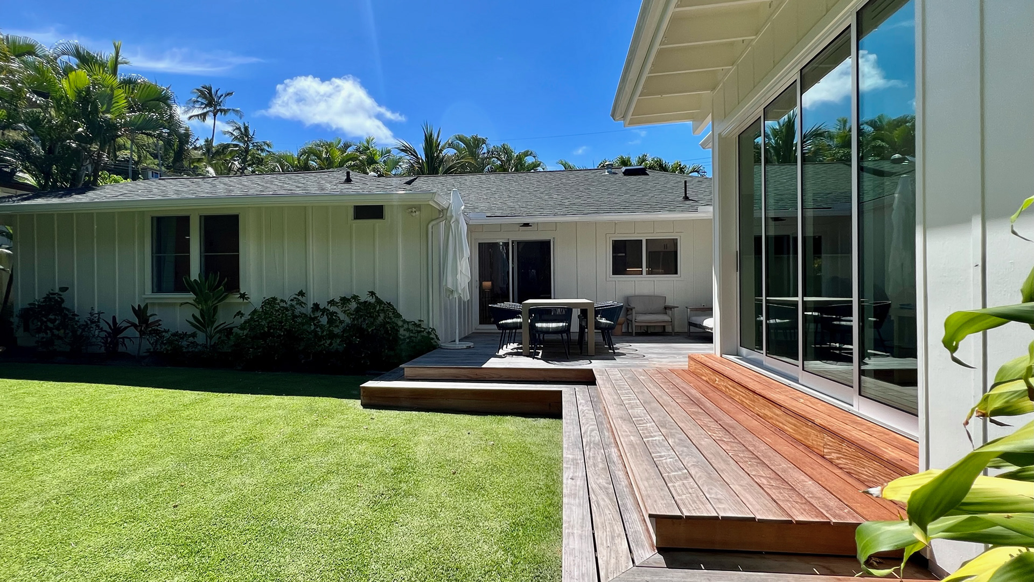

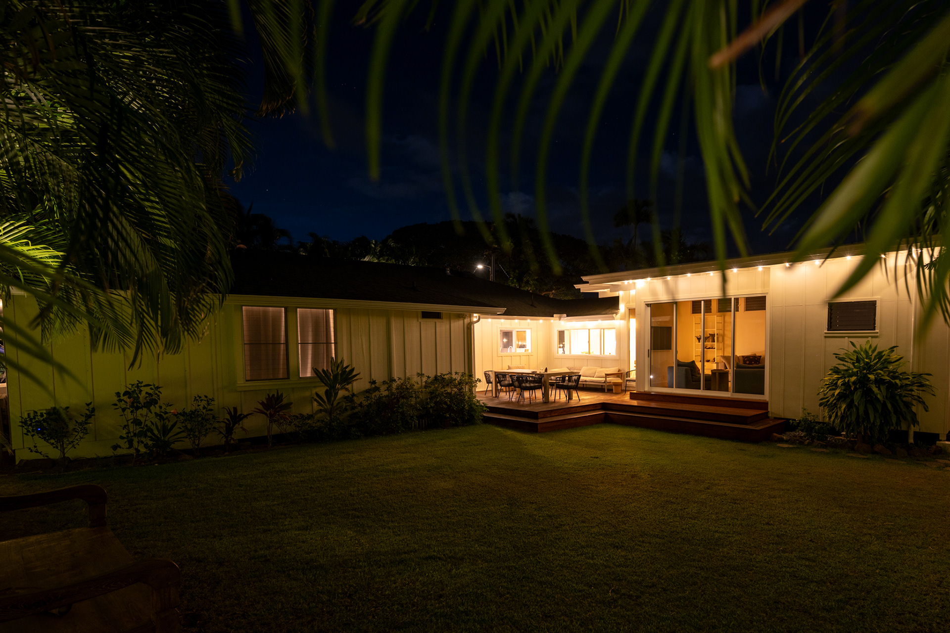
Recreation
Room
Room
The recreation room, set at the rear of the house, is the perfect spot for lounging, playing a game, watching a movie, or grabbing a few minutes of solitude. The wall of custom retractable doors showcasing the rear yard provides indoor-outdoor living at its finest while bathing the room in light.
With views to the mountains, this is a fantastic place to observe the night giving way to the day as the first hikers make their way up the pillbox hike or to see the stars come out.
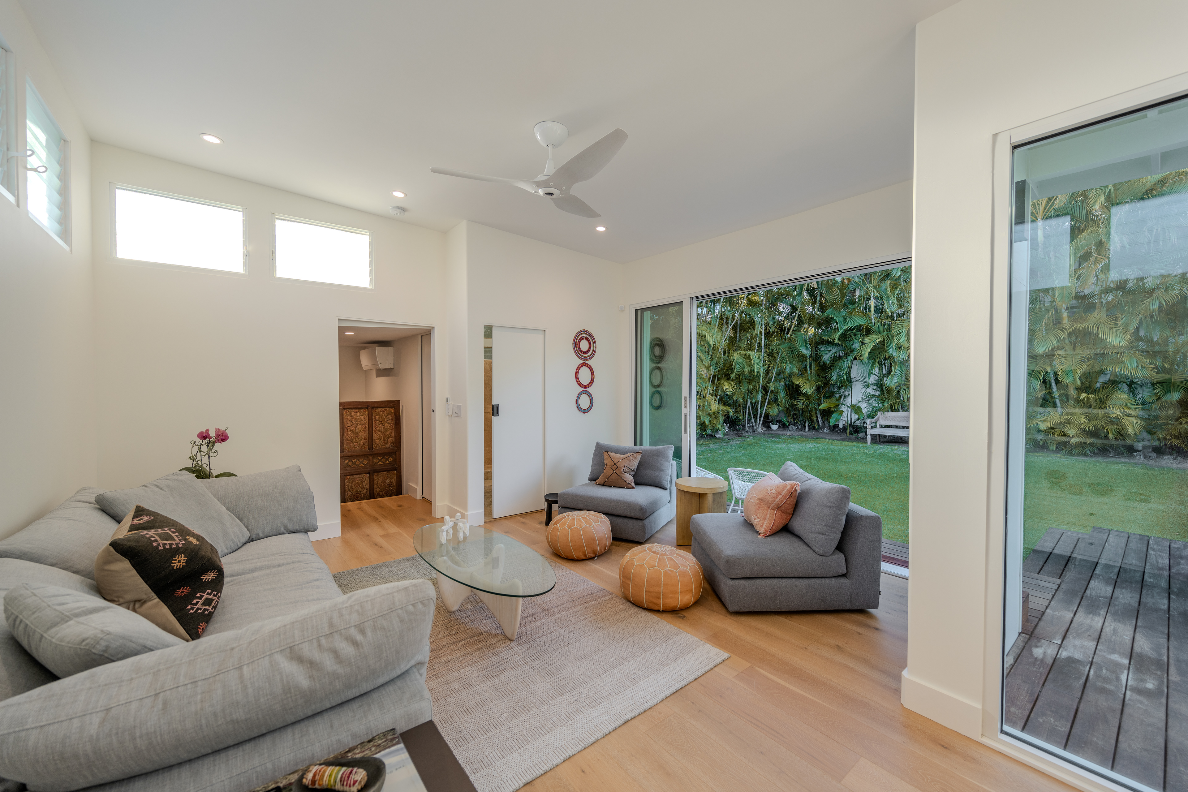
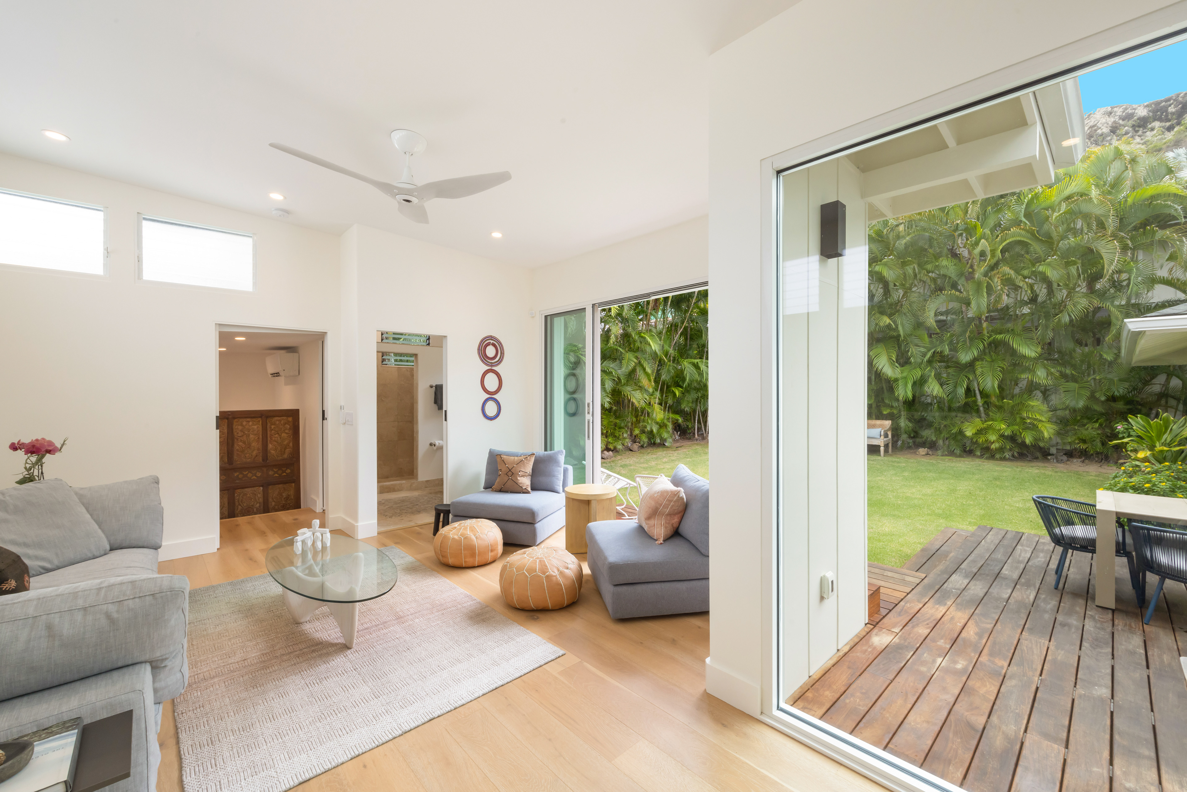
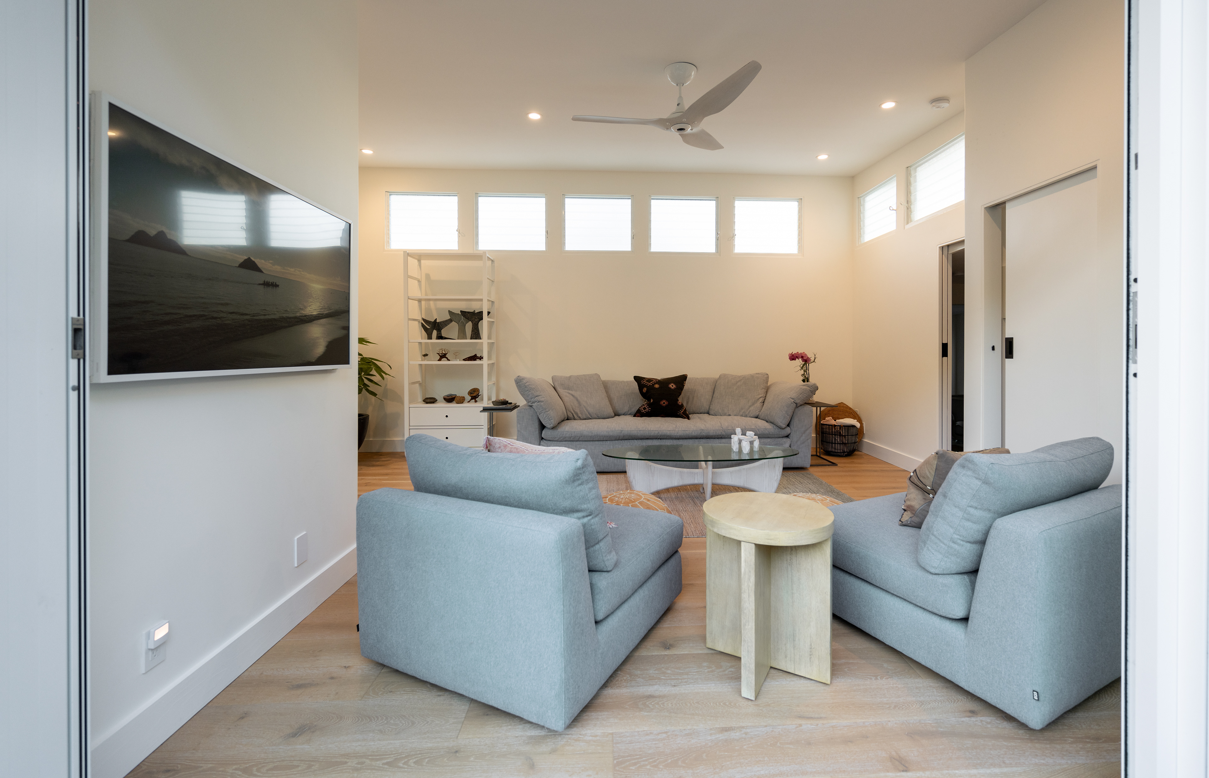
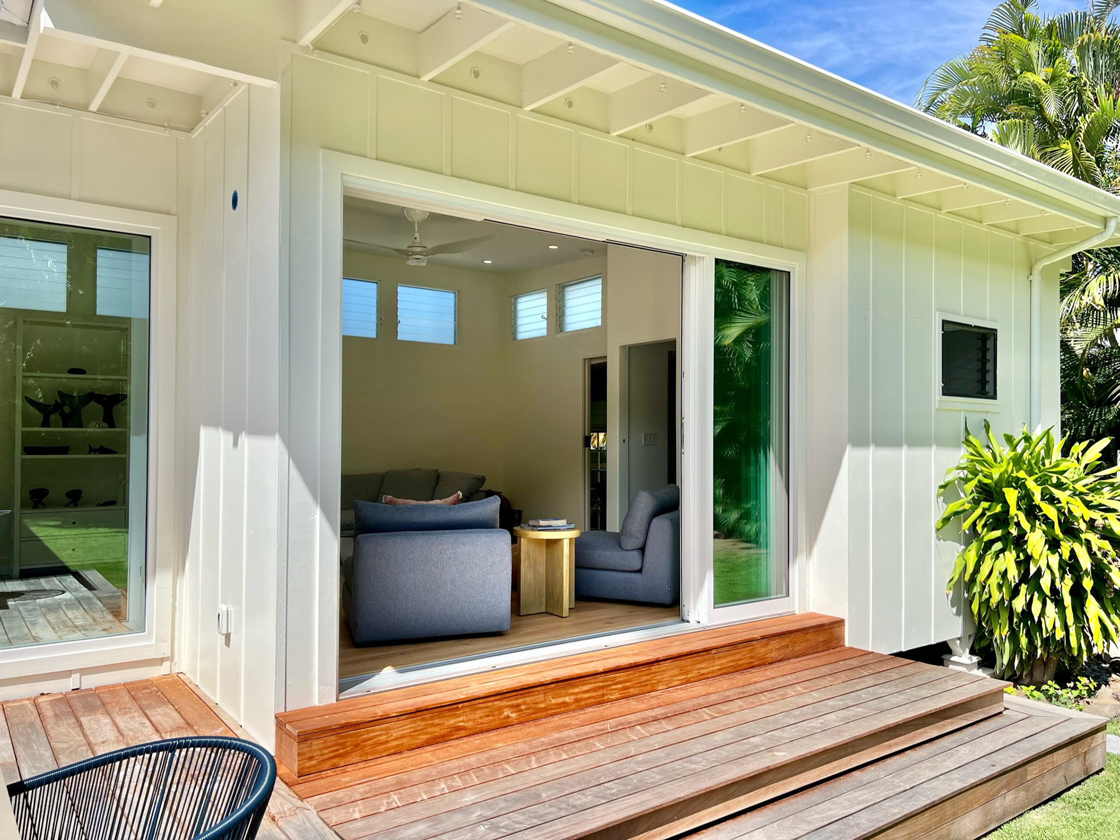

Office / Recreation Room Bathroom
Large shower with handheld and bench.
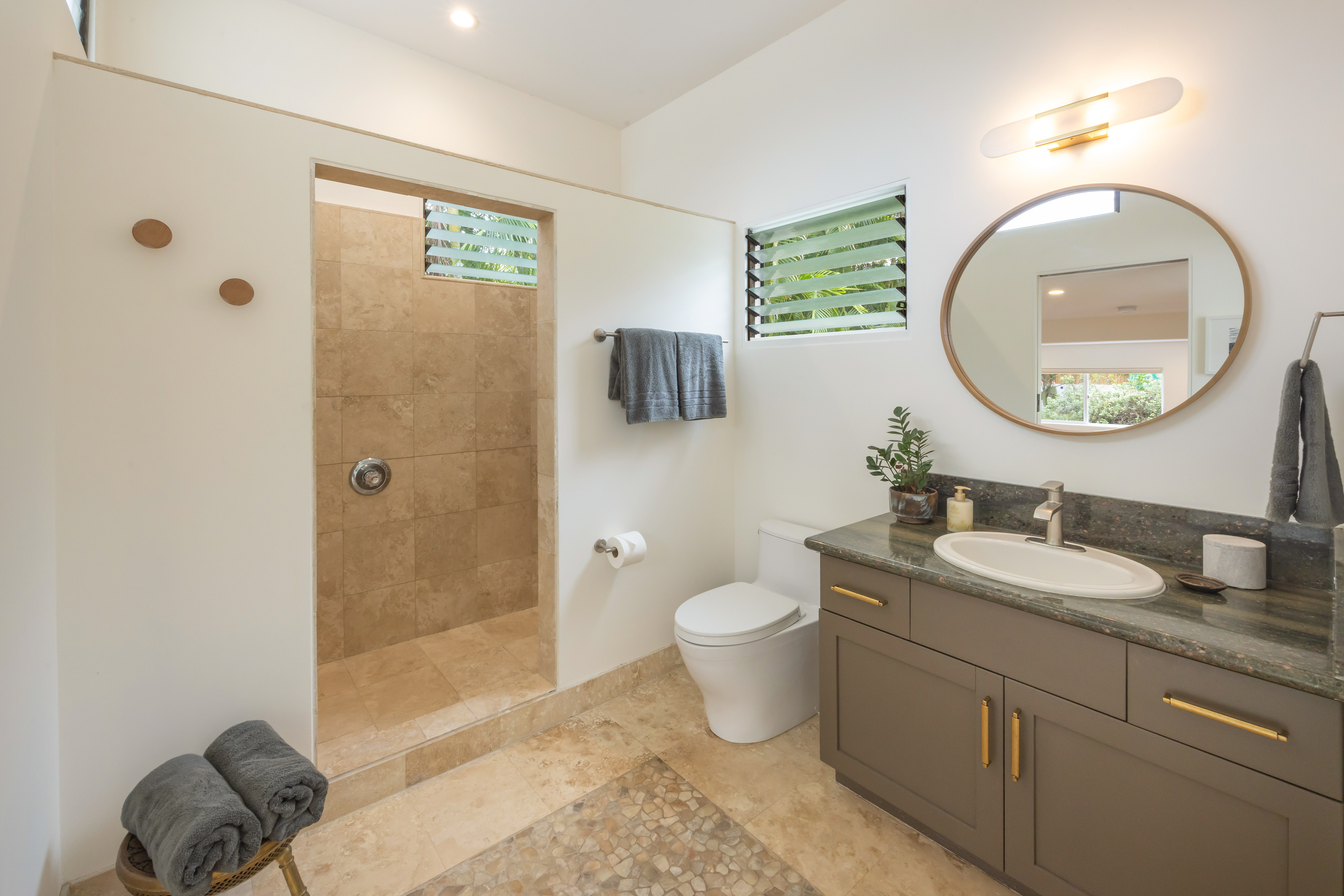
Office / 4th Bedroom
The 4th bedroom is en-suite, located at the far end of the house, and offers twin daybeds that can come together to create a king bed as needed. This room is set up as a home office and features high-speed fiber optic internet, a large stand-up desk with a 5K monitor, Bower & Wilkins speakers, lighting, a microphone, and a printer/scanner. There is also a second smaller desk. This is the perfect room for a sitter or nanny, children’s games, artistic endeavors, as well as for reading one of the many in books in the library. This room also has a second and separate entrance via the rear yard.
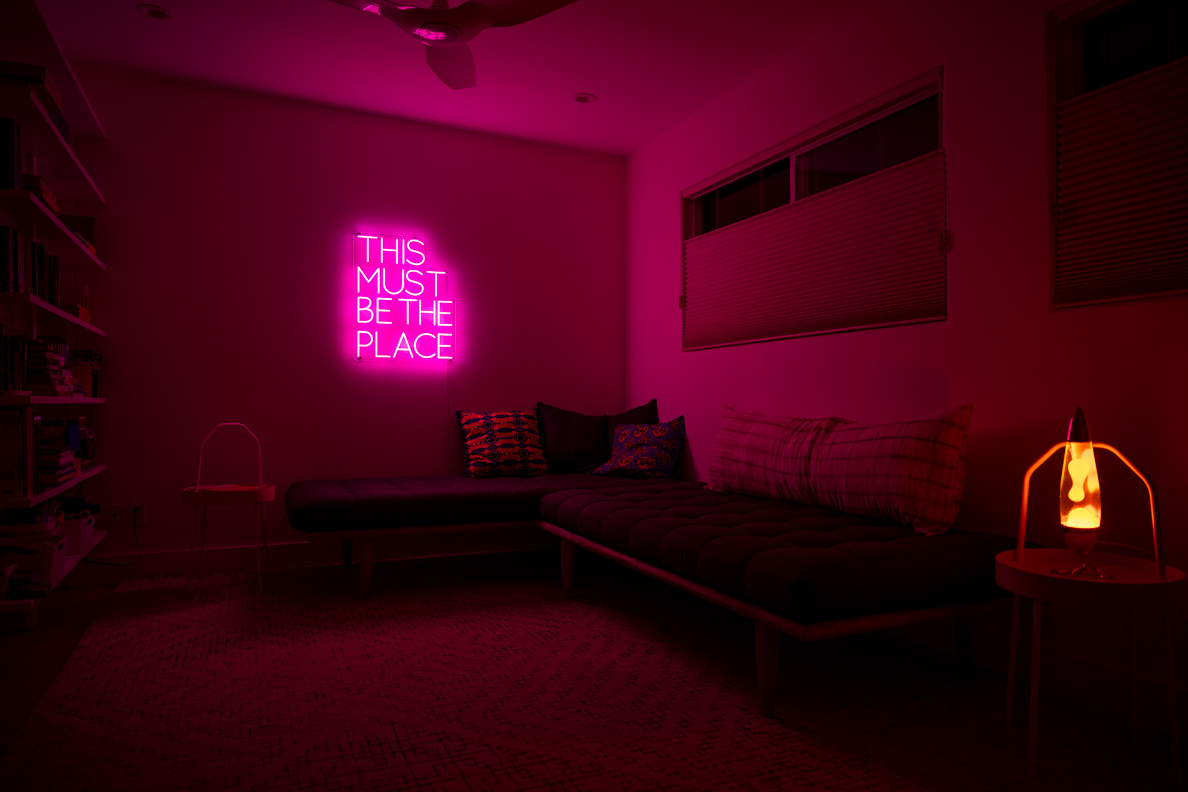
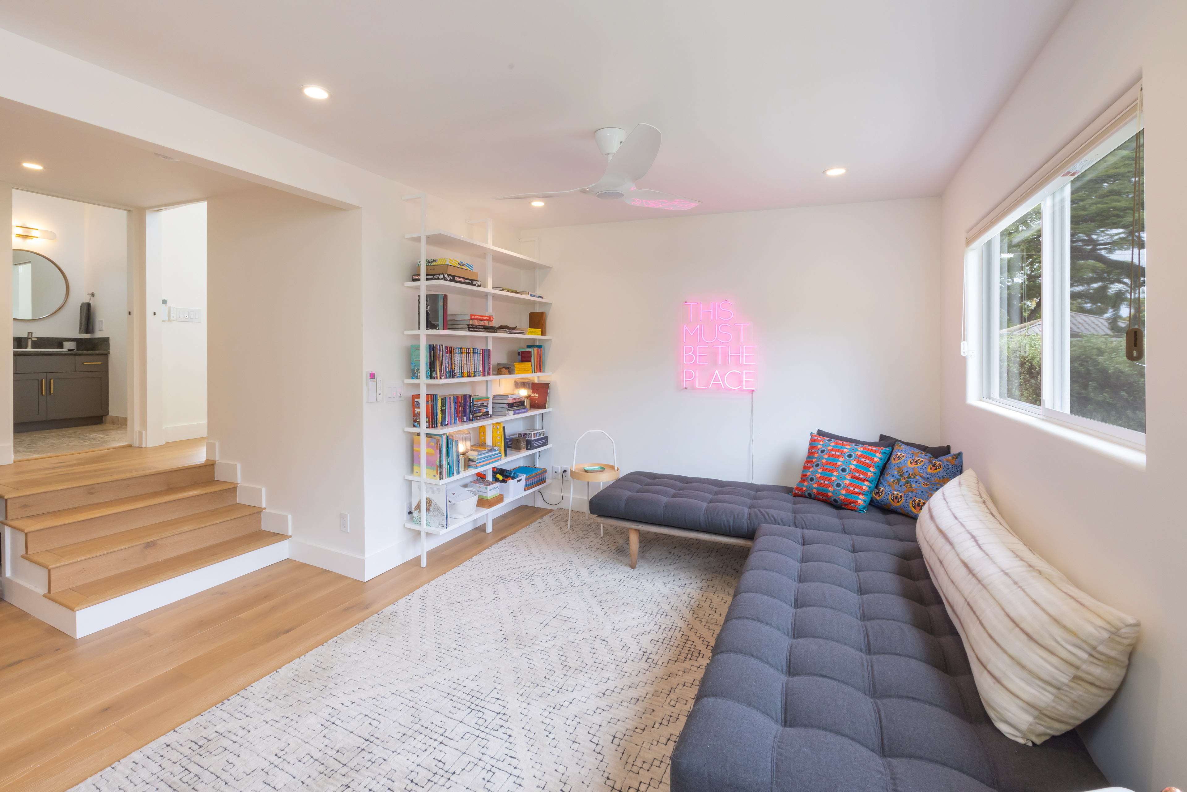

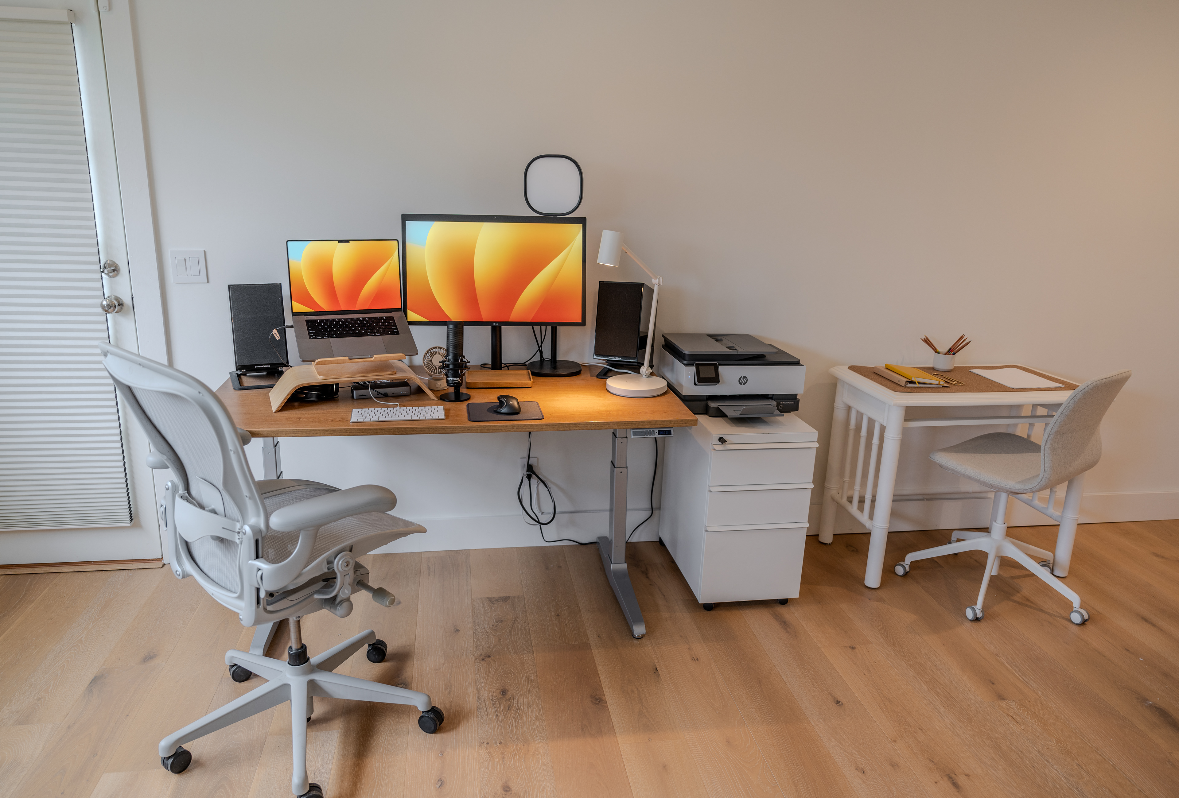
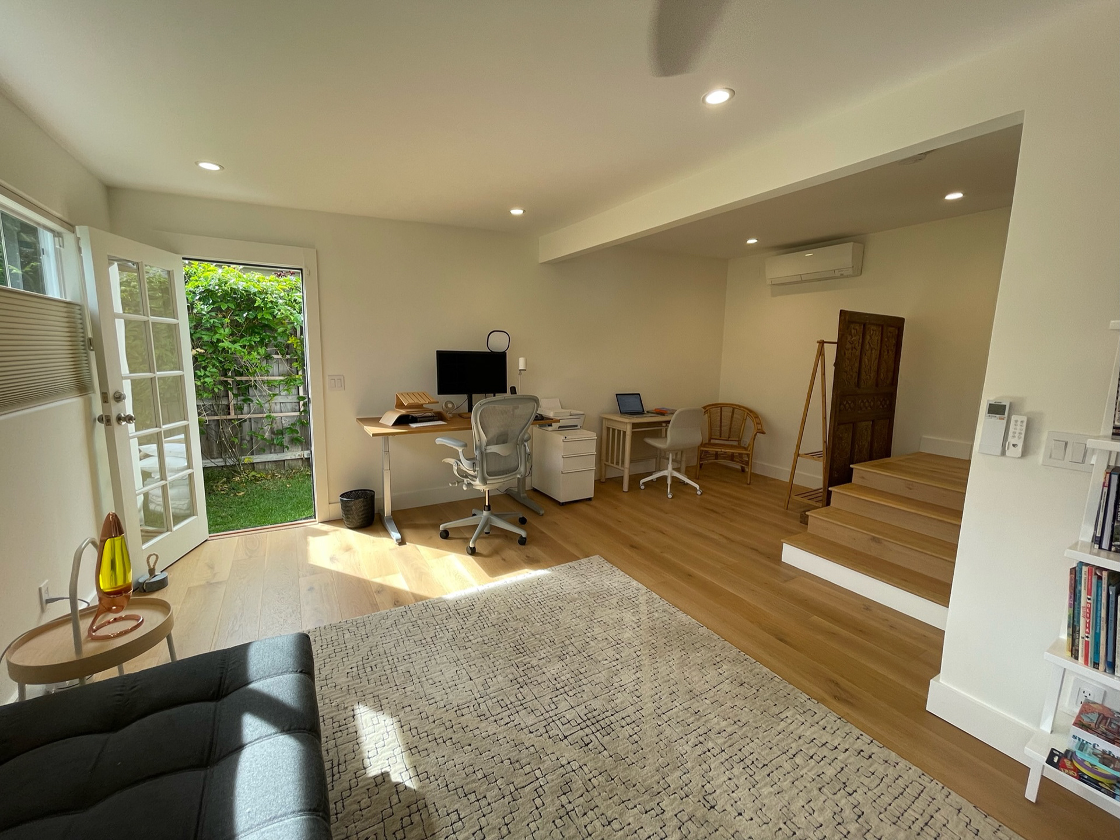
Laundry Room
The full-size, light, and bright laundry room offers an independent entrance off of the driveway.
